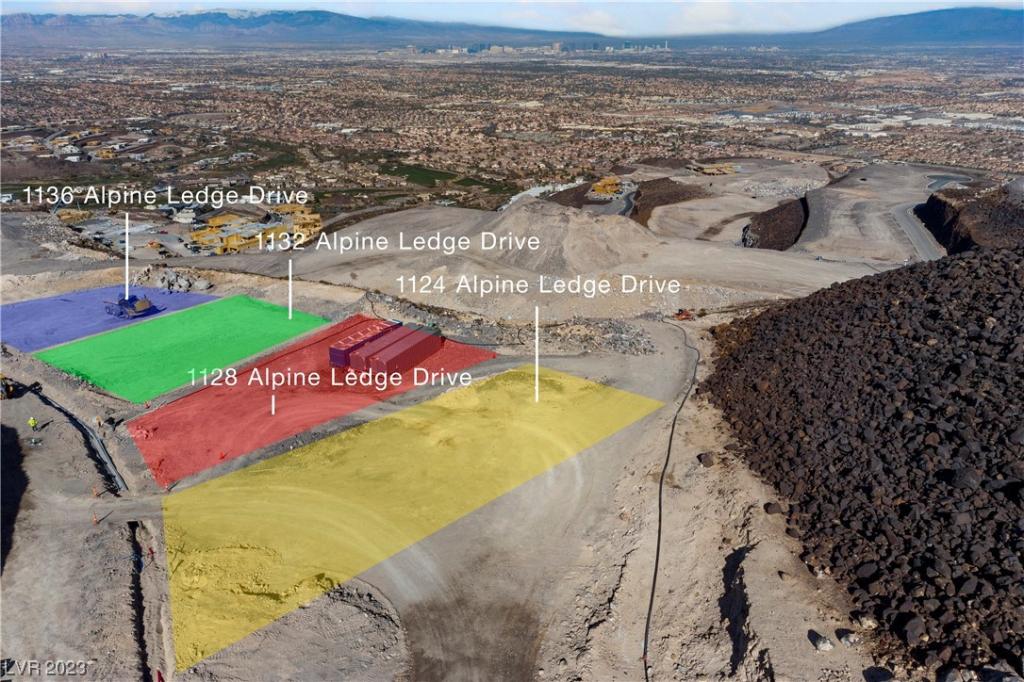Mountainside Living with Commanding Views! MacDonald Highlands is a guard gated Luxury Henderson Community and home to the private five star DragonRidge Country Club. With golf, swim, tennis, dining and more to match your lifestyle, MacDonald Highlands is known for modern architecture, quality craftsmanship and the most stunning Las Vegas Strip Views. Whether you are looking for sophisticated, contemporary, simplicity, functionality, luxury or anything in between- Terra Firma can turn your ideas into reality. Our team will create a Bespoke scheme that incorporates all of your preferences. Manifest your desire in the exclusive air of MacDonald Highlands. This purchase includes a 55,000 sq ft custom luxury home.
Property Details
Price:
$75,000,000
MLS #:
2495574
Status:
Pending
Beds:
13
Baths:
15
Type:
Single Family
Subtype:
SingleFamilyResidence
Subdivision:
Macdonald Highlands Planning Area 18 Phase 5 Amd
Listed Date:
May 16, 2023
Finished Sq Ft:
50,000
Total Sq Ft:
50,000
Lot Size:
660,113 sqft / 1.38 acres (approx)
Year Built:
2025
Schools
Elementary School:
Brown, Hannah Marie,Brown, Hannah Marie
Middle School:
Miller Bob
High School:
Foothill
Interior
Appliances
Built In Electric Oven, Double Oven, Dishwasher, Energy Star Qualified Appliances, Disposal, Refrigerator
Bathrooms
10 Full Bathrooms, 5 Half Bathrooms
Cooling
Central Air, Gas, Two Units
Fireplaces Total
3
Flooring
Concrete, Laminate
Heating
Gas, Multiple Heating Units
Laundry Features
Gas Dryer Hookup, Main Level, Laundry Room
Exterior
Architectural Style
Two Story, Three Story
Association Amenities
Basketball Court, Country Club, Clubhouse, Dog Park, Fitness Center, Gated, Pickleball, Pool, Guard, Security, Tennis Courts, Concierge
Community Features
Pool
Construction Materials
Frame, Stucco
Exterior Features
Courtyard, Sprinkler Irrigation
Other Structures
Guest House
Parking Features
Attached, Garage
Roof
Flat
Security Features
Prewired, Gated Community
Financial
HOA Fee
$330
HOA Fee 2
$60
HOA Frequency
Monthly
HOA Includes
MaintenanceGrounds,Security
HOA Name
MacDonald Highlands
Taxes
$31,080
Directions
Terra Firma Development Office 1301 N Green Valley Parkway #120. Take 215 Exit 5-Green Valley Pkwy. Go North. Turn Left- Corporate Cir. Take first Right, then Right again
Map
Contact Us
Mortgage Calculator
Similar Listings Nearby

1124 Alpine Ledge Drive
Henderson, NV

