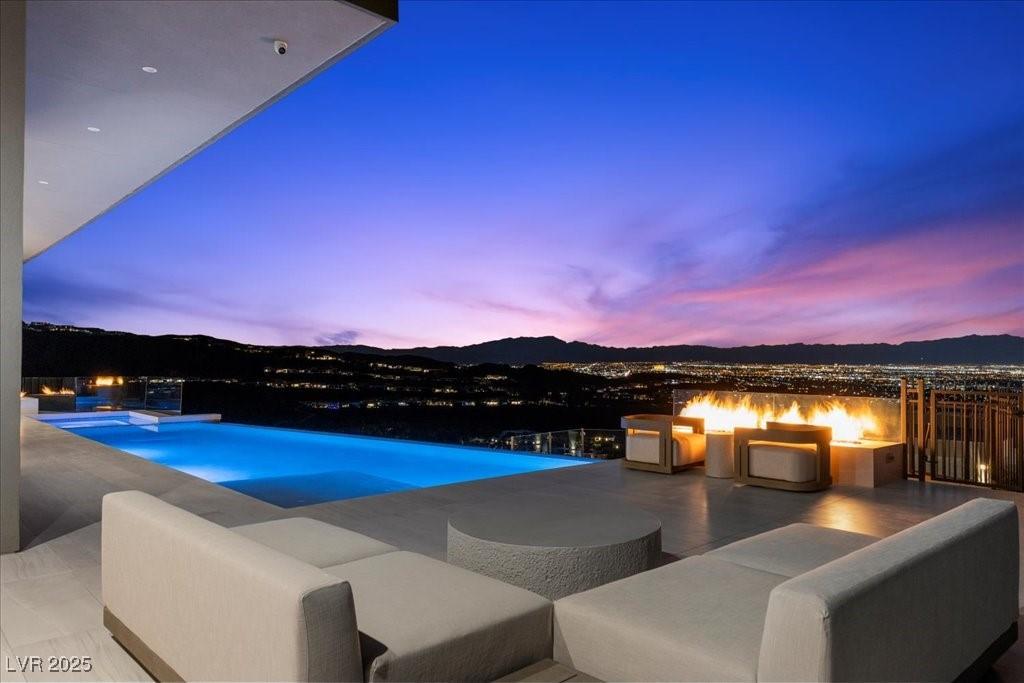The Cliff House — a true single story modern masterpiece by Richard Luke, AIA, commanding one of the most coveted pointe locations in MacDonald Highlands with a private drive and unrivaled Strip, golf, city & mountain views. On nearly half an acre, this 6,099 SF single-level custom estate offers 4 ensuite bedrooms + office, 5 baths, and a 6-car RV-height garage. Every room features moving glass wall systems for a seamless flow to the outdoors and epic panoramic vistas. Elevated by new premium European oak flooring and intelligent Lutron lighting, the home showcases 14-ft ceilings, linear fireplaces, and a chef’s kitchen with Wolf/Sub-Zero appliances, quartz waterfall counters & glass wine cellar. The spa-inspired primary suite opens to infinity-edge pool, spa, and two fire lounges. A rare architectural statement where privacy, modern design, and indoor-outdoor living meet.
Property Details
Price:
$8,250,000
MLS #:
2724943
Status:
Active
Beds:
4
Baths:
5
Type:
Single Family
Subtype:
SingleFamilyResidence
Subdivision:
Macdonald Highlands Planning Area 18 Phase 1
Listed Date:
Oct 11, 2025
Finished Sq Ft:
6,099
Total Sq Ft:
6,099
Lot Size:
19,602 sqft / 0.45 acres (approx)
Year Built:
2019
Schools
Elementary School:
Brown, Hannah Marie,Brown, Hannah Marie
Middle School:
Miller Bob
High School:
Foothill
Interior
Appliances
Built In Gas Oven, Double Oven, Dryer, Dishwasher, Gas Cooktop, Disposal, Microwave, Refrigerator, Wine Refrigerator, Washer
Bathrooms
4 Full Bathrooms, 1 Half Bathroom
Cooling
Central Air, Electric, Two Units
Fireplaces Total
4
Flooring
Marble, Other
Heating
Gas, Multiple Heating Units
Laundry Features
Cabinets, Gas Dryer Hookup, Laundry Room, Sink
Exterior
Architectural Style
One Story, Custom
Association Amenities
Country Club, Clubhouse, Dog Park, Fitness Center, Golf Course, Gated, Playground, Pickleball, Park, Pool, Guard, Security, Tennis Courts
Exterior Features
Built In Barbecue, Barbecue, Courtyard, Patio, Private Yard, Sprinkler Irrigation
Parking Features
Attached, Epoxy Flooring, Finished Garage, Garage, Inside Entrance, Private, Rv Garage, Rv Access Parking, Tandem
Roof
Flat
Security Features
Security System Owned, Gated Community
Financial
HOA Fee
$330
HOA Frequency
Monthly
HOA Includes
AssociationManagement,RecreationFacilities,Security
HOA Name
Macdonald Highlands
Taxes
$36,049
Directions
I-215 & Valle Verde, South on Valle Verde past Horizon Ridge, Straight to MacDonald Highlands Guard Gate. Guard will direct you to the property.
Map
Contact Us
Mortgage Calculator
Similar Listings Nearby

615 Scenic Rim Drive
Henderson, NV

