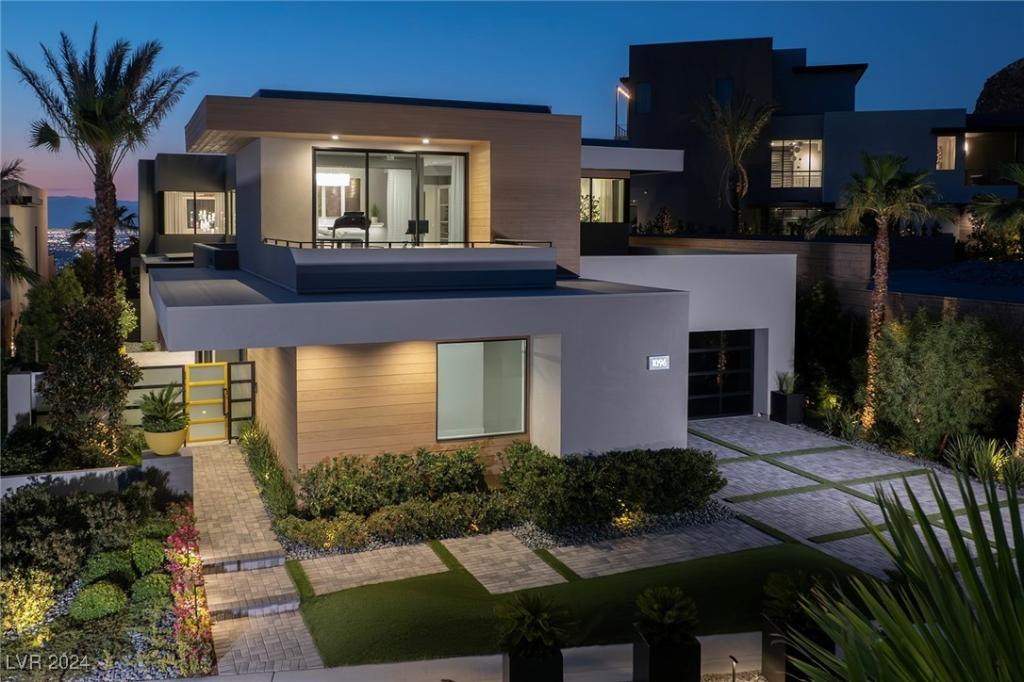Discover this extraordinary furnished home by award-winning Christopher Homes, featuring panoramic views of the entire valley including the iconic Las Vegas Strip and Red Rock Mountains. Situated high on the mountainside in 24-hour guard gated MacDonald Highlands, home to the exclusive DragonRidge Golf Club. Spanning over 6,300 sq ft, this home features 3 beds, 5 baths, home office, SkyLoft & Wellness Room w/steam shower & sauna. The Entertainer’s Kitchen is outfitted w/custom cabinetry, Sub-Zero & Wolf appliances, wine locker… Step outside to your backyard oasis, perfect for entertaining (gorgeous pool/spa, putting green, & elaborate outdoor entertainment area). This masterpiece is equipped with the latest smart home/AI technology, Lutron shades, custom lighting… all professionally designed to perfection. SkyVu offers a lifestyle of unparalleled luxury and exclusivity, with world-class amenities. This furnished model home is available with a leaseback (excluding art and sculptures)
Property Details
Price:
$9,200,000
MLS #:
2636976
Status:
Pending
Beds:
3
Baths:
5
Type:
Single Family
Subtype:
SingleFamilyResidence
Subdivision:
Macdonald Foothills Planning Area 18A Phase 4B
Listed Date:
Dec 4, 2024
Finished Sq Ft:
6,345
Total Sq Ft:
6,345
Year Built:
2023
Schools
Elementary School:
Brown, Hannah Marie,Brown, Hannah Marie
Middle School:
Miller Bob
High School:
Foothill
Interior
Appliances
Built In Gas Oven, Double Oven, Dryer, Dishwasher, Gas Cooktop, Disposal, Microwave, Refrigerator, Tankless Water Heater, Wine Refrigerator, Washer
Bathrooms
1 Full Bathroom, 3 Three Quarter Bathrooms, 1 Half Bathroom
Cooling
Central Air, Electric, Two Units
Fireplaces Total
3
Flooring
Carpet, Porcelain Tile, Tile
Heating
Central, Gas, Multiple Heating Units, Zoned
Laundry Features
Cabinets, Gas Dryer Hookup, Main Level, Laundry Room, Sink
Exterior
Architectural Style
Two Story
Association Amenities
Basketball Court, Country Club, Fitness Center, Golf Course, Gated, Pickleball, Pool, Guard, Tennis Courts
Community Features
Pool
Exterior Features
Balcony, Courtyard, Deck, Patio, Private Yard, Sprinkler Irrigation
Parking Features
Attached, Exterior Access Door, Epoxy Flooring, Finished Garage, Garage, Garage Door Opener, Inside Entrance, Private
Roof
Flat
Security Features
Security System Owned, Fire Sprinkler System
Financial
HOA Fee
$330
HOA Frequency
Monthly
HOA Includes
Security
HOA Name
MacDonald Highlands
Taxes
$40,815
Directions
From Horizon Ridge & Valley Verde, MacDonald Ranch Drive to right turn on Majestic Rim, left on Scenic Rim, right on Bykowski, left on Overlook Rim, left on Spirit Rock.
Map
Contact Us
Mortgage Calculator
Similar Listings Nearby

1096 Spirit Rock Drive
Henderson, NV

