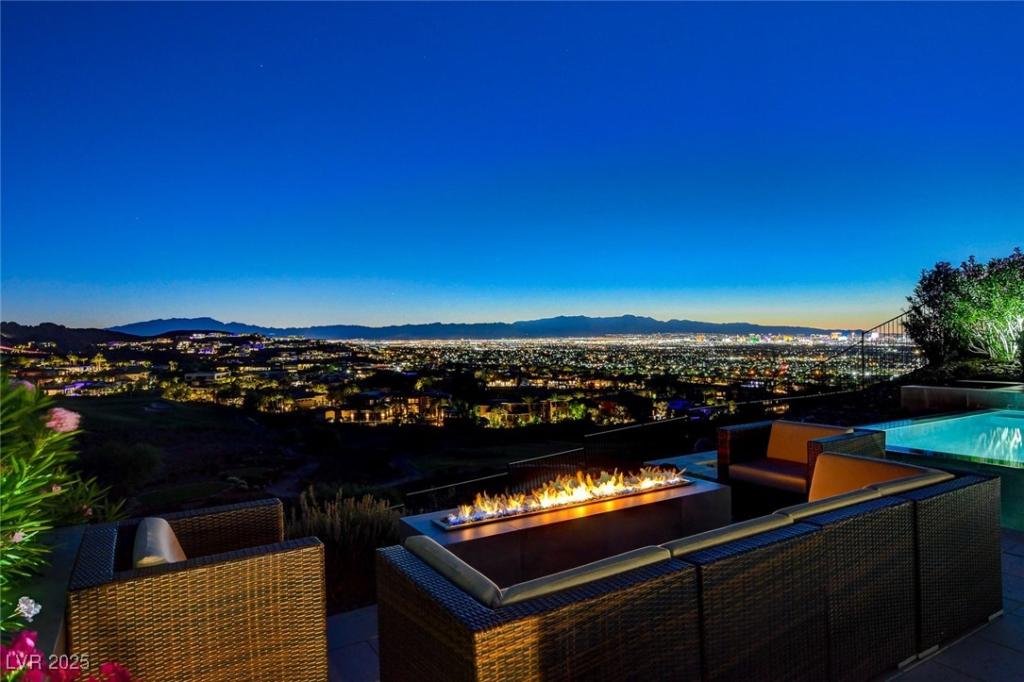Commanding a premier spot in prestigious MacDonald Highlands, this custom residence brings what new builds seldom do at this tier: a truly expansive lot on nearly half an acre. The oversized lot sits high above the golf course with sweeping city, Strip, and mountain views, giving you room to spread out and entertain in a true resort-style backyard. Inside, bold design meets refined finishes. Floor-to-ceiling sliders fill the home with light and open for seamless indoor-outdoor living. Host with ease using dual wet bars, an upstairs entertainment loft, and a rooftop deck made for sunset views. Enjoy a saltwater infinity-edge pool and spa, dramatic fire features, and generous lounge and dining zones framed by panoramic vistas. A floating staircase, curated materials, full smart-home automation, and a custom media wall elevate everyday living. Owned solar adds efficiency and savings. A rare combination of lot size, views, and modern design in one of Las Vegas’s most coveted communities.
Property Details
Price:
$4,380,000
MLS #:
2694982
Status:
Active
Beds:
3
Baths:
5
Type:
Single Family
Subtype:
SingleFamilyResidence
Subdivision:
Macdonald Foothills Planning Area 18A Phase 4A
Listed Date:
Jul 1, 2025
Finished Sq Ft:
4,780
Total Sq Ft:
4,780
Lot Size:
20,038 sqft / 0.46 acres (approx)
Year Built:
2020
Schools
Elementary School:
Brown, Hannah Marie,Brown, Hannah Marie
Middle School:
Miller Bob
High School:
Foothill
Interior
Appliances
Built In Gas Oven, Double Oven, Gas Cooktop, Disposal
Bathrooms
4 Full Bathrooms, 1 Half Bathroom
Cooling
Central Air, Electric
Fireplaces Total
3
Flooring
Carpet, Tile
Heating
Central, Gas
Laundry Features
Gas Dryer Hookup, Main Level
Exterior
Architectural Style
Two Story
Association Amenities
Basketball Court, Country Club, Fitness Center, Golf Course, Gated, Pickleball, Pool, Guard, Security
Community Features
Pool
Exterior Features
Built In Barbecue, Balcony, Barbecue, Sprinkler Irrigation
Parking Features
Attached, Garage, Garage Door Opener, Private
Roof
Tile
Financial
HOA Fee
$330
HOA Frequency
Monthly
HOA Includes
AssociationManagement,RecreationFacilities,Security
HOA Name
MacDonald Highlands
Taxes
$30,087
Directions
215 & Stephanie, South on Stephanie until you’re at the guard gate, Left on Quiet River, left on Serenity Point to property.
Map
Contact Us
Mortgage Calculator
Similar Listings Nearby

527 Serenity Point Drive
Henderson, NV

