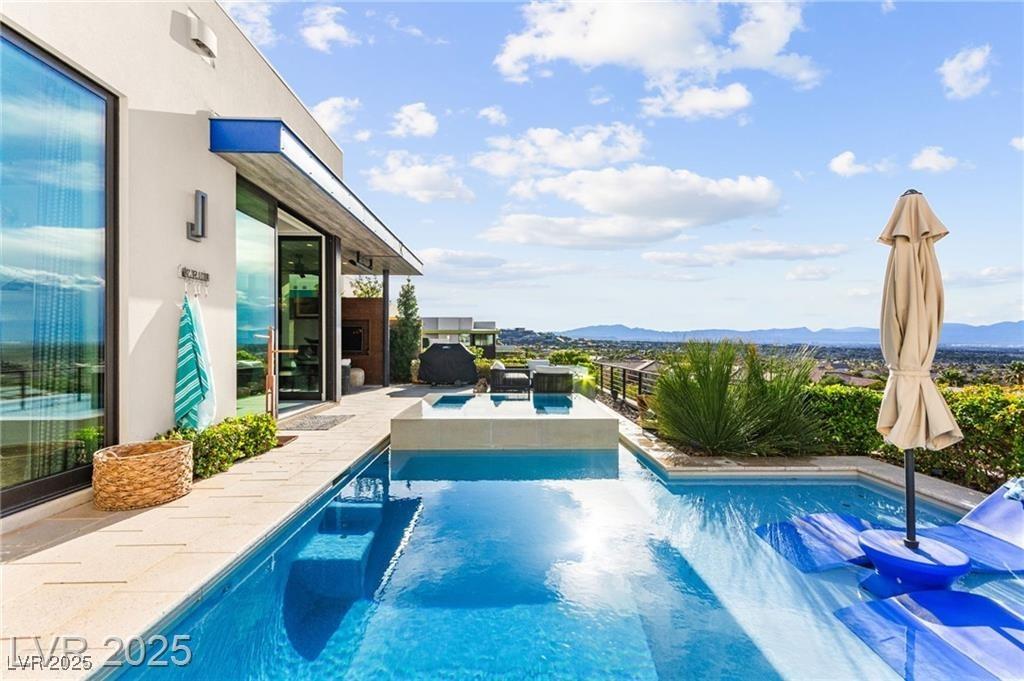Stunning Strip and mountain views set the stage for luxury living in this exquisite MacDonald Highlands home. Located in a prestigious guard-gated community just steps from DragonRidge Golf Club, this property offers access to world-class amenities. Wall-to-wall sliders open to a spacious patio—perfect for taking in Vegas’ iconic sunsets. Enjoy your private pool and spa overlooking the city lights. Inside, Savant Home Automation controls nearly every aspect of the home for effortless living. Each bedroom features an ensuite and generous closet space. With automatic blinds, high-end fixtures, and top-of-the-line appliances throughout, this home blends modern elegance with ultimate comfort. A must-see for the discerning buyer seeking both style and sophistication.
Property Details
Price:
$2,750,000
MLS #:
2694297
Status:
Pending
Beds:
3
Baths:
4
Type:
Townhouse
Subdivision:
Macdonald Foothills Pa-18A Phase 5
Listed Date:
Jun 25, 2025
Finished Sq Ft:
3,024
Total Sq Ft:
3,024
Lot Size:
5,227 sqft / 0.12 acres (approx)
Year Built:
2021
Schools
Elementary School:
Brown, Hannah Marie,Brown, Hannah Marie
Middle School:
Miller Bob
High School:
Foothill
Interior
Appliances
Built In Gas Oven, Double Oven, Dryer, Gas Cooktop, Disposal, Refrigerator, Wine Refrigerator, Washer
Bathrooms
1 Full Bathroom, 2 Three Quarter Bathrooms, 1 Half Bathroom
Cooling
Central Air, Electric, Two Units
Fireplaces Total
2
Flooring
Carpet, Tile
Heating
Central, Gas, Multiple Heating Units
Laundry Features
Electric Dryer Hookup, Gas Dryer Hookup, Laundry Room
Exterior
Architectural Style
One Story
Association Amenities
Country Club, Fitness Center, Gated, Guard
Exterior Features
Barbecue, Courtyard, Patio, Private Yard, Sprinkler Irrigation
Parking Features
Epoxy Flooring, Finished Garage, Garage, Golf Cart Garage, Private, Shelves
Roof
Flat
Financial
HOA Fee
$330
HOA Frequency
Monthly
HOA Includes
AssociationManagement,Security
HOA Name
MacDonald Highlands
Taxes
$13,462
Directions
Valle Verde/Horizon Ridge, MacDonald Highlands Guard Gate. 1st left after clubhouse on St Croix, 1st right on
Serenity Point, 1st left on Solitude Peak, home down on left
Map
Contact Us
Mortgage Calculator
Similar Listings Nearby

387 Solitude Peak Lane
Henderson, NV

