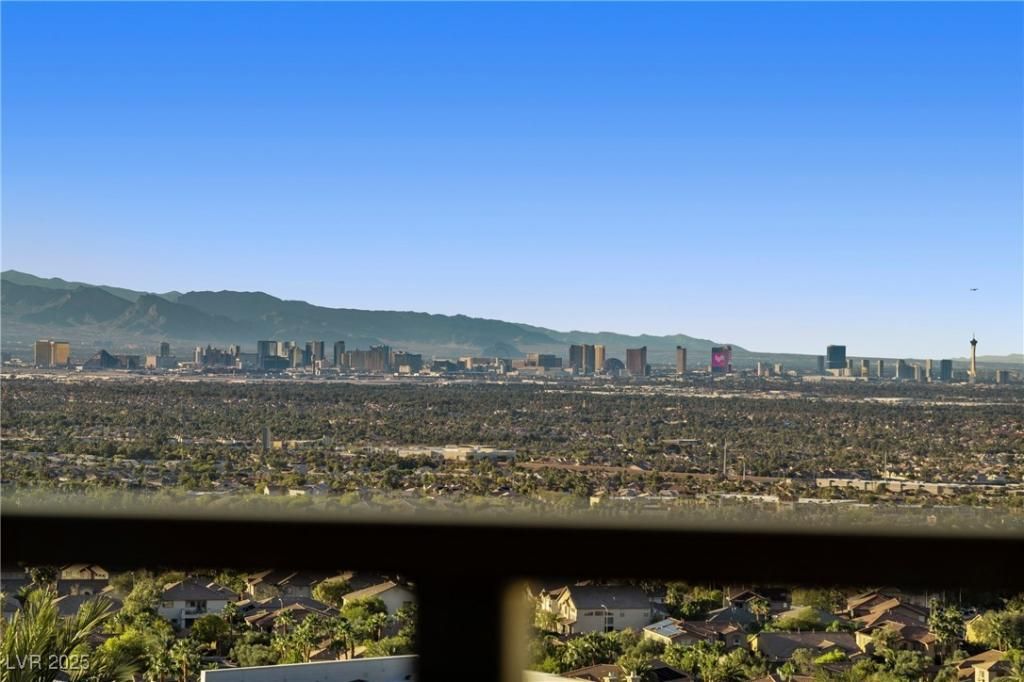Absolutely stunning modern luxury home in prestigious MacDonald Highlands with panoramic views of DragonRidge Golf Course, the Strip & surrounding mountains. Features 3 bedrooms, 4 baths, loft, office area & coffee bar. The massive primary suite offers a private balcony, spa-like bath with walk-in shower, standalone tub & custom walk-in closet. Sleek modern design with soaring ceilings, walls of glass, motorized shades, tile & luxury vinyl plank floors. Gourmet kitchen with quartz counters, stainless appliances, walk-in pantry & custom cabinetry. Each bedroom has its own bath. 3 balconies total, linear fireplace, private backyard, water softener & RO system included. Perfect for a lock-and-leave luxury retreat or year-round living!
Property Details
Price:
$1,999,900
MLS #:
2728175
Status:
Active
Beds:
3
Baths:
4
Type:
Townhouse
Subdivision:
Macdonald Foothills Pa-18A Phase 1 Amd
Listed Date:
Oct 20, 2025
Finished Sq Ft:
3,340
Total Sq Ft:
3,340
Lot Size:
3,485 sqft / 0.08 acres (approx)
Year Built:
2019
Schools
Elementary School:
Brown, Hannah Marie,Brown, Hannah Marie
Middle School:
Miller Bob
High School:
Foothill
Interior
Appliances
Built In Gas Oven, Dryer, Dishwasher, Gas Cooktop, Disposal, Microwave, Refrigerator, Water Softener Owned, Water Purifier, Washer
Bathrooms
1 Full Bathroom, 2 Three Quarter Bathrooms, 1 Half Bathroom
Cooling
Central Air, Electric, High Efficiency, Two Units
Fireplaces Total
1
Flooring
Carpet, Porcelain Tile, Tile
Heating
Central, Gas, High Efficiency, Multiple Heating Units
Laundry Features
Cabinets, Electric Dryer Hookup, Gas Dryer Hookup, Laundry Closet, Laundry Room, Sink
Exterior
Architectural Style
Three Story
Association Amenities
Country Club, Dog Park, Gated, Playground, Guard, Security
Construction Materials
Frame, Stucco
Exterior Features
Balcony, Barbecue, Private Yard, Sprinkler Irrigation
Parking Features
Attached, Epoxy Flooring, Garage, Inside Entrance, Private, Tandem
Roof
Flat
Security Features
Prewired, Security System Leased, Fire Sprinkler System, Gated Community
Financial
HOA Fee
$330
HOA Frequency
Monthly
HOA Includes
MaintenanceGrounds
HOA Name
MacDonald Highlands
Taxes
$11,592
Directions
Eastern to W Horizon Ridge Pkwy, rt on Amador Ln, rt on Stephanie St, lft on Quiet River Ave, lft on Serenity Point Dr.
Map
Contact Us
Mortgage Calculator
Similar Listings Nearby

442 Serenity Point Drive
Henderson, NV

