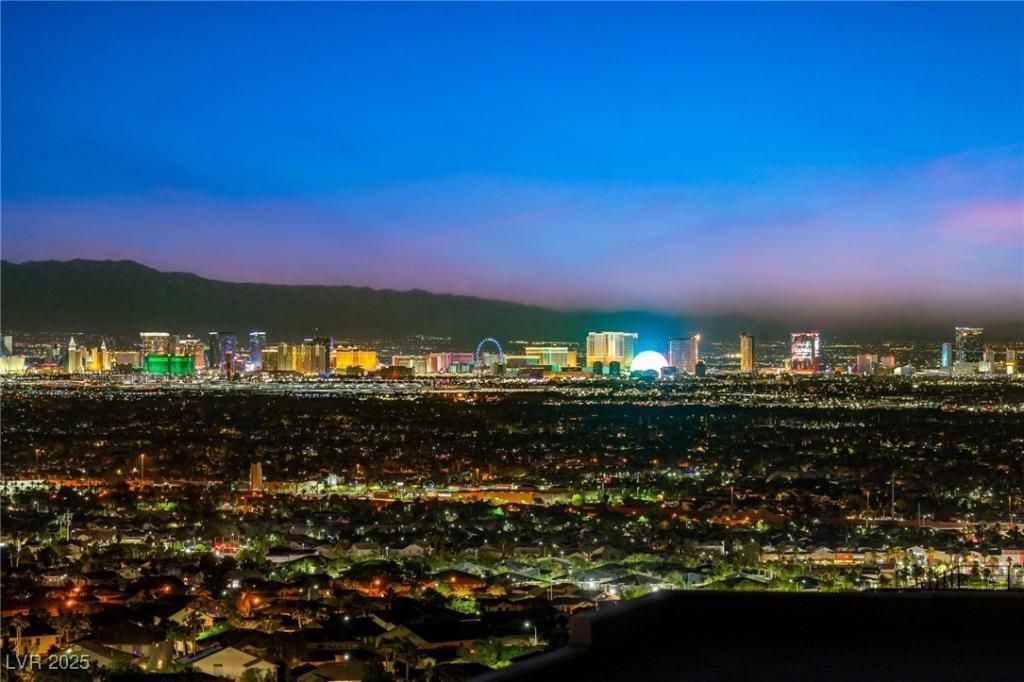Perched high above the Las Vegas valley in guard-gated MacDonald Highlands, this turnkey masterpiece offers elevated desert living with sweeping views of the Strip, golf course, and mountains. Offered fully furnished, it features 3 ensuite bedrooms including a spa-inspired primary suite, plus 2 elegant powder rooms. Entertain in the skyloft casino lounge, custom wine bar, or the resort-style backyard with infinity-edge pool, spa, sunken firepit, outdoor kitchen/media wall, and a dramatic glass wall showcasing the pool design. A 5-hole putting green with fire/water features and café lighting enhances the side yard. Enjoy full smart home automation, motorized blinds, and a 3-car garage with sauna. The rooftop deck provides stunning views by day and dazzling Strip lights by night. This is more than a home—it’s a curated lifestyle. Just bring your toothbrush.
Property Details
Price:
$4,450,000
MLS #:
2685876
Status:
Active
Beds:
3
Baths:
5
Type:
Single Family
Subtype:
SingleFamilyResidence
Subdivision:
MacDonald Foothills Area 18A Phase 4A
Listed Date:
May 23, 2025
Finished Sq Ft:
4,327
Total Sq Ft:
4,327
Lot Size:
13,504 sqft / 0.31 acres (approx)
Year Built:
2020
Schools
Elementary School:
Vanderburg, John C.,Vanderburg, John C.
Middle School:
Miller Bob
High School:
Foothill
Interior
Appliances
Built In Gas Oven, Double Oven, Dryer, Dishwasher, Gas Cooktop, Disposal, Microwave, Refrigerator, Tankless Water Heater, Wine Refrigerator, Washer
Bathrooms
1 Full Bathroom, 3 Three Quarter Bathrooms, 1 Half Bathroom
Cooling
Central Air, Electric, Two Units
Fireplaces Total
4
Flooring
Carpet, Porcelain Tile, Tile
Heating
Central, Gas, High Efficiency, Multiple Heating Units
Laundry Features
Cabinets, Gas Dryer Hookup, Main Level, Laundry Room, Sink
Exterior
Architectural Style
One And One Half Story, One Story
Association Amenities
Country Club, Clubhouse, Dog Park, Fitness Center, Gated, Playground, Pickleball, Park, Guard, Tennis Courts
Exterior Features
Built In Barbecue, Barbecue, Courtyard, Patio, Private Yard, Sprinkler Irrigation, Water Feature
Parking Features
Attached, Exterior Access Door, Epoxy Flooring, Finished Garage, Garage, Golf Cart Garage, Garage Door Opener, Inside Entrance, Private, Shelves, Workshop In Garage
Roof
Flat
Security Features
Prewired, Fire Sprinkler System
Financial
HOA Fee
$330
HOA Frequency
Monthly
HOA Includes
AssociationManagement,Security
HOA Name
MacDonald Highlands
Taxes
$27,683
Directions
215 and STEPHANIE SOUTH, L AT GUARD GATE FOR FOOTHILL VILLAGE, L AT QUIET RIVER WHICH BECOMES ST. CROIX THEN L ON SERENITY POINT
Map
Contact Us
Mortgage Calculator
Similar Listings Nearby

507 Serenity Point Drive
Henderson, NV

