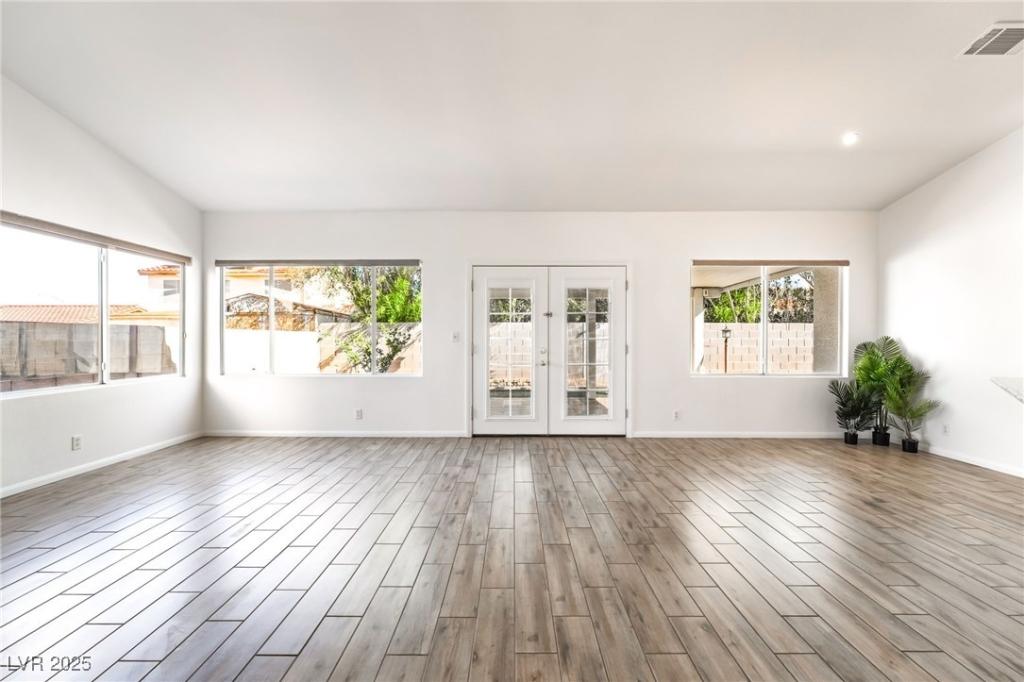Discover this beautiful 3-bedroom 2,040 sqft Henderson home set on a 6,000+ sqft lot. a spacious den offers flexibility and can easily be converted into a 4th bedroom, office, or flex space to fit your lifestyle.
Recent upgrades throughout the home provide peace of mind, including a new HVAC system (2024), newer roof (2022), and upgraded tile flooring. The kitchen features stainless steel appliances and island, while the primary suite includes a walk-in closet and a beautifully renovated shower.
The home also features a three-car garage, money-saving solar panels (approx. $98/mo), and a backyard retreat with a covered patio, real grass with auto sprinklers, dual side access gates, and a spacious storage shed.
Located in a quiet neighborhood with no HOA, this property is just minutes from parks, schools, and shopping. With thoughtful updates and plenty of space inside and out, this home offers outstanding value and comfort for its next owner.
Recent upgrades throughout the home provide peace of mind, including a new HVAC system (2024), newer roof (2022), and upgraded tile flooring. The kitchen features stainless steel appliances and island, while the primary suite includes a walk-in closet and a beautifully renovated shower.
The home also features a three-car garage, money-saving solar panels (approx. $98/mo), and a backyard retreat with a covered patio, real grass with auto sprinklers, dual side access gates, and a spacious storage shed.
Located in a quiet neighborhood with no HOA, this property is just minutes from parks, schools, and shopping. With thoughtful updates and plenty of space inside and out, this home offers outstanding value and comfort for its next owner.
Property Details
Price:
$459,000
MLS #:
2714366
Status:
Pending
Beds:
3
Baths:
2
Type:
Single Family
Subtype:
SingleFamilyResidence
Subdivision:
Lakeside Highlands
Listed Date:
Aug 28, 2025
Finished Sq Ft:
2,040
Total Sq Ft:
2,040
Lot Size:
6,098 sqft / 0.14 acres (approx)
Year Built:
1995
Schools
Elementary School:
Morrow, Sue H.,Morrow, Sue H.
Middle School:
Brown B. Mahlon
High School:
Basic Academy
Interior
Appliances
Dishwasher, Disposal, Gas Range, Microwave, Refrigerator
Bathrooms
2 Full Bathrooms
Cooling
Electric, High Efficiency
Fireplaces Total
1
Flooring
Tile
Heating
Gas, High Efficiency
Laundry Features
Gas Dryer Hookup, Main Level, Laundry Room
Exterior
Architectural Style
One Story
Association Amenities
None
Exterior Features
Patio, Private Yard, Shed, Sprinkler Irrigation
Other Structures
Sheds
Parking Features
Attached, Garage, Private
Roof
Tile
Financial
Taxes
$1,601
Directions
FROM HWY 95, EXIT E LAKE MEAD PKWY (EAST), SOUTH BURKHOLDER BLVD, NORTH CLOUDCREST DR, EAST HIGHLAND TRAILS AVE
Map
Contact Us
Mortgage Calculator
Similar Listings Nearby

924 Highland Trails Avenue
Henderson, NV

