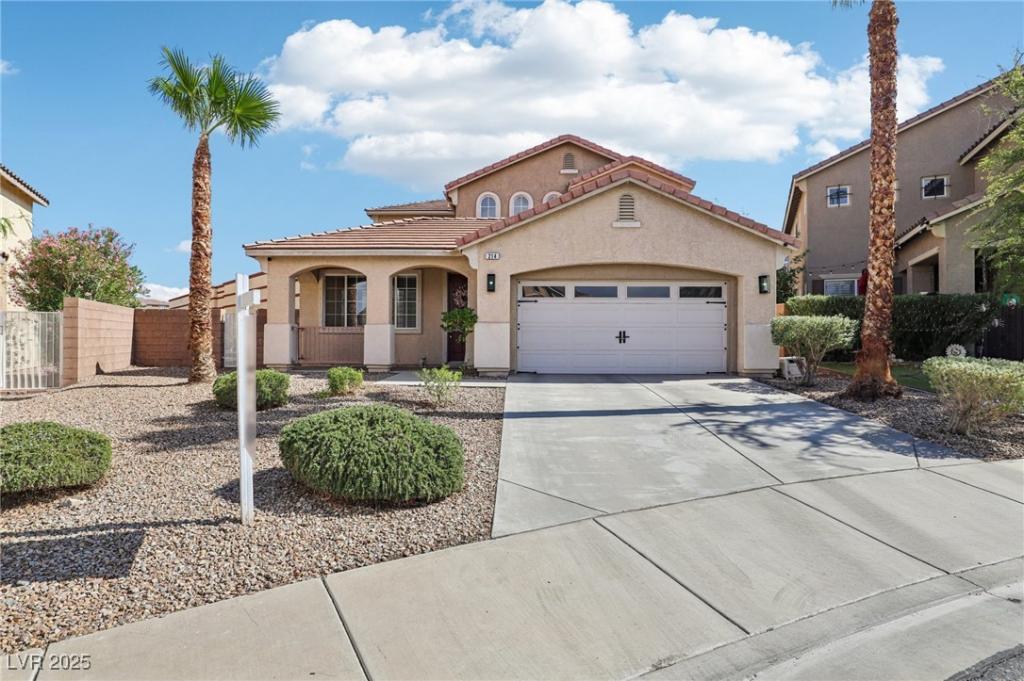This beautifully designed 2-story home offers 3 spacious bedrooms and 3 elegant bathrooms, making it perfect for families or those who love to entertain. The large, open-concept kitchen boasts a sleek, oversized island that serves as both a functional workspace and a focal point for gatherings. The upgraded countertops, cabinetry, and high-end appliances make this kitchen a chef’s dream.
The Primary suite is a private retreat, featuring a luxurious en-suite bathroom with modern fixtures, a spacious walk-in shower, and a soaking tub with a mountain view. The additional bedrooms are equally spacious, offering plenty of closet space and natural light.
The backyard is designed for both leisure and entertainment, with a solar-heated pool that allows you to enjoy swimming year-round.
The home is finished with upgraded flooring throughout. The updated kitchen and bathrooms are designed with the finest materials, ensuring both style and durability.
The Primary suite is a private retreat, featuring a luxurious en-suite bathroom with modern fixtures, a spacious walk-in shower, and a soaking tub with a mountain view. The additional bedrooms are equally spacious, offering plenty of closet space and natural light.
The backyard is designed for both leisure and entertainment, with a solar-heated pool that allows you to enjoy swimming year-round.
The home is finished with upgraded flooring throughout. The updated kitchen and bathrooms are designed with the finest materials, ensuring both style and durability.
Property Details
Price:
$649,900
MLS #:
2718960
Status:
Active
Beds:
3
Baths:
3
Type:
Single Family
Subtype:
SingleFamilyResidence
Subdivision:
Jubilee Heights
Listed Date:
Sep 13, 2025
Finished Sq Ft:
2,405
Total Sq Ft:
2,405
Lot Size:
7,405 sqft / 0.17 acres (approx)
Year Built:
2007
Schools
Elementary School:
Brown, Hannah Marie,Brown, Hannah Marie
Middle School:
Miller Bob
High School:
Foothill
Interior
Appliances
Built In Gas Oven, Dryer, Gas Cooktop, Disposal, Microwave, Refrigerator, Washer
Bathrooms
2 Full Bathrooms, 1 Half Bathroom
Cooling
Central Air, Electric
Fireplaces Total
1
Flooring
Luxury Vinyl Plank, Tile
Heating
Central, Gas
Laundry Features
Gas Dryer Hookup, Main Level
Exterior
Architectural Style
Two Story
Association Amenities
Gated
Exterior Features
Balcony, Porch, Patio, Private Yard, Sprinkler Irrigation
Parking Features
Attached, Garage, Garage Door Opener, Inside Entrance, Private, Tandem, Workshop In Garage
Roof
Pitched, Tile
Security Features
Gated Community
Financial
HOA Fee
$77
HOA Frequency
Monthly
HOA Name
Nicklin Comm
Taxes
$2,977
Directions
Take 215 East , Exit South on Gibson.Turn right on Horizon Ridge. Turn right on Horizon Shadow. Go thru the gate and Turn right on Twinkling Meadows. Turn right on on Rolling Desert.
Map
Contact Us
Mortgage Calculator
Similar Listings Nearby

214 Rolling Desert Street
Henderson, NV

