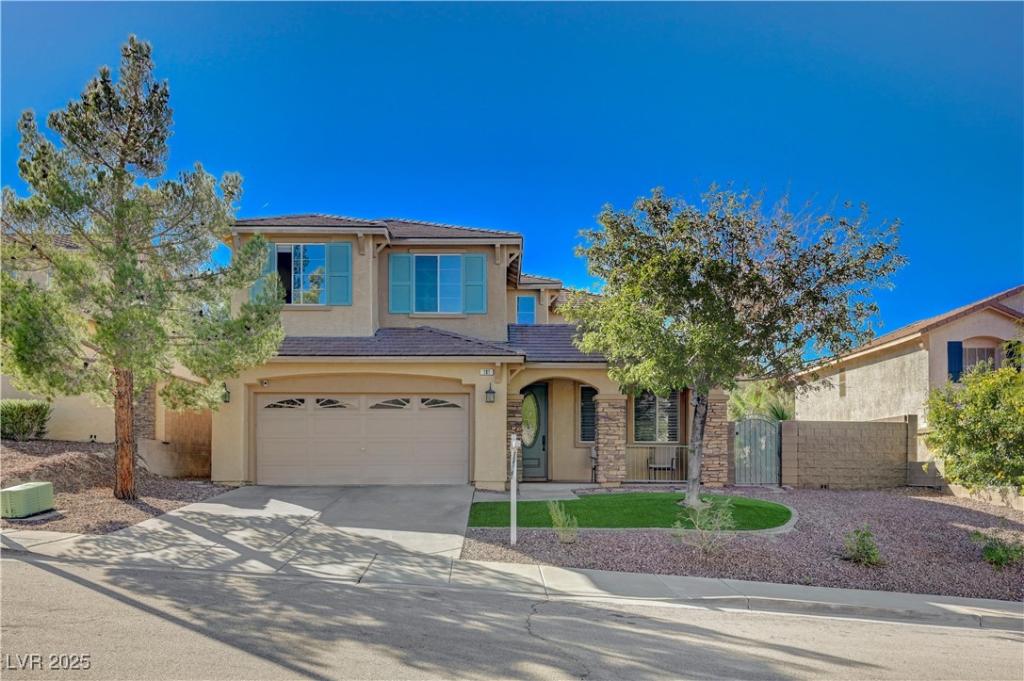~Step through the stunning front door of this luxurious residence & enter a world of elegance & comfort~ Spanning an impressive 2736 sq ft, this home features 5 bedrooms, a versatile loft, gas fireplace & meticulous detail throughout~ The home has been painted & recarpeted~ Manicured front yard & spacious 3 car tandem garage insulated garage door epoxied floor plenty of storage with ceiling racks~ Inside the home you will see formal & informal spaces adorned with wonder tile & shutters on all windows to offer both style & functionality~ Kitchen has plenty of counter space, breakfast island, pantry & stainless-steel appliances~ Retreat to the primary bedroom with its private en-suite, 2 oversized walk-in closets, private balcony with French doors overlooking the basketball court as well as the pool & spa~ This wonderful backyard has a built in BBQ & Fridge~ AC units are only 2yrs old, home has only had 1 owner no pets & no smokers ~ Key turn ready & waiting to be your new HOME!
Property Details
Price:
$710,000
MLS #:
2729024
Status:
Active
Beds:
5
Baths:
3
Type:
Single Family
Subtype:
SingleFamilyResidence
Subdivision:
Jubilee Heights
Listed Date:
Oct 20, 2025
Finished Sq Ft:
2,736
Total Sq Ft:
2,736
Lot Size:
6,098 sqft / 0.14 acres (approx)
Year Built:
2004
Schools
Elementary School:
Bracken, Walter,Bracken, Walter
Middle School:
Miller Bob
High School:
Foothill
Interior
Appliances
Dryer, Dishwasher, Disposal, Gas Range, Microwave, Refrigerator, Washer
Bathrooms
3 Full Bathrooms
Cooling
Central Air, Electric, High Efficiency, Two Units
Fireplaces Total
1
Flooring
Carpet, Tile
Heating
Central, Gas
Laundry Features
Gas Dryer Hookup, Main Level, Laundry Room
Exterior
Architectural Style
Two Story
Association Amenities
Dog Park, Gated, Park
Exterior Features
Built In Barbecue, Balcony, Barbecue, Deck, Patio, Sprinkler Irrigation
Parking Features
Attached, Garage, Private
Roof
Tile
Security Features
Gated Community
Financial
HOA Fee
$77
HOA Frequency
Monthly
HOA Includes
AssociationManagement,MaintenanceGrounds
HOA Name
Nicklin Community
Taxes
$3,013
Directions
~ Follow Bruce Woodbury Beltway S/Clark County Rd 215 and I-215 E to S Stephanie St in Henderson ~ Take exit 3A from I-215 E ~ Turn right onto S Stephanie St (signs for Stephanie Street S) ~ Use the 2nd from the left lane to turn left onto Paseo Verde Pkwy ~ Turn right onto Paseo Sunrise ~ Turn left onto Tranquil Rain Ave ~ Turn right onto Rocky Star St ~ Home will be on your right ~
Map
Contact Us
Mortgage Calculator
Similar Listings Nearby

181 Rocky Star Street
Henderson, NV

