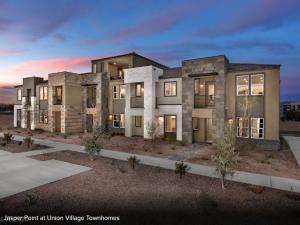Welcome to the Cambridge, a stunning townhome situated in the desirable Jasper Point neighborhood of Henderson built by Beazer Homes. This elegant new construction home features 3 beds and 2.5 baths. The 1,827 sf floor plan includes a bright living room, a gourmet kitchen with island, and dining area perfect for gatherings. The primary bedroom offers a spacious en suite bath. Additional bedrooms are generously sized and versatile. Enjoy the upstairs balcony, ideal for outdoor entertainment or relaxation. This townhome also includes a fridge, range, dishwasher and microwave in stainless steel, washer and dryer, and window coverings plus an attached 2 car garage.
Beazer Homes is proud to be America’s #1 Energy-Efficient homebuilder. In 2024, our homes achieved an average net HERS® score of 37 (including solar) and a gross HERS® score of 42—the lowest publicly reported scores among the top 30 U.S. homebuilders identified by Builder Magazine’s Top 100 list (ranked by 2024 closings).
Beazer Homes is proud to be America’s #1 Energy-Efficient homebuilder. In 2024, our homes achieved an average net HERS® score of 37 (including solar) and a gross HERS® score of 42—the lowest publicly reported scores among the top 30 U.S. homebuilders identified by Builder Magazine’s Top 100 list (ranked by 2024 closings).
Property Details
Price:
$419,990
MLS #:
2708080
Status:
Active
Beds:
3
Baths:
3
Type:
Townhouse
Subdivision:
Jasper Point
Listed Date:
Aug 6, 2025
Finished Sq Ft:
1,827
Total Sq Ft:
1,827
Lot Size:
1,307 sqft / 0.03 acres (approx)
Year Built:
2025
Schools
Elementary School:
Treem, Harriet A.,Treem, Harriet A.
Middle School:
Cortney Francis
High School:
Basic Academy
Interior
Appliances
Dryer, Dishwasher, Energy Star Qualified Appliances, Disposal, Gas Range, Microwave, Refrigerator, Washer
Bathrooms
2 Full Bathrooms, 1 Half Bathroom
Cooling
Central Air, Electric, Energy Star Qualified Equipment
Flooring
Carpet, Tile
Heating
Central, Gas
Laundry Features
Gas Dryer Hookup, Laundry Room, Upper Level
Exterior
Architectural Style
Two Story
Association Amenities
Dog Park, Barbecue, Playground, Park
Construction Materials
Frame, Stucco
Exterior Features
Balcony, Porch
Parking Features
Attached, Garage, Inside Entrance, Private
Roof
Tile
Financial
HOA Fee
$176
HOA Frequency
Monthly
HOA Includes
AssociationManagement,MaintenanceGrounds,Water
HOA Name
Jasper Point
Taxes
$4,000
Directions
From Galleria Dr & I-11: East on Galleria Dr to 1st Left on David Baker Way. Follow David Baker Way thru 2 roundabouts to Jasper Point community on the left.
Map
Contact Us
Mortgage Calculator
Similar Listings Nearby

1183 Heliodor Avenue lot 165
Henderson, NV
LIGHTBOX-IMAGES
NOTIFY-MSG

