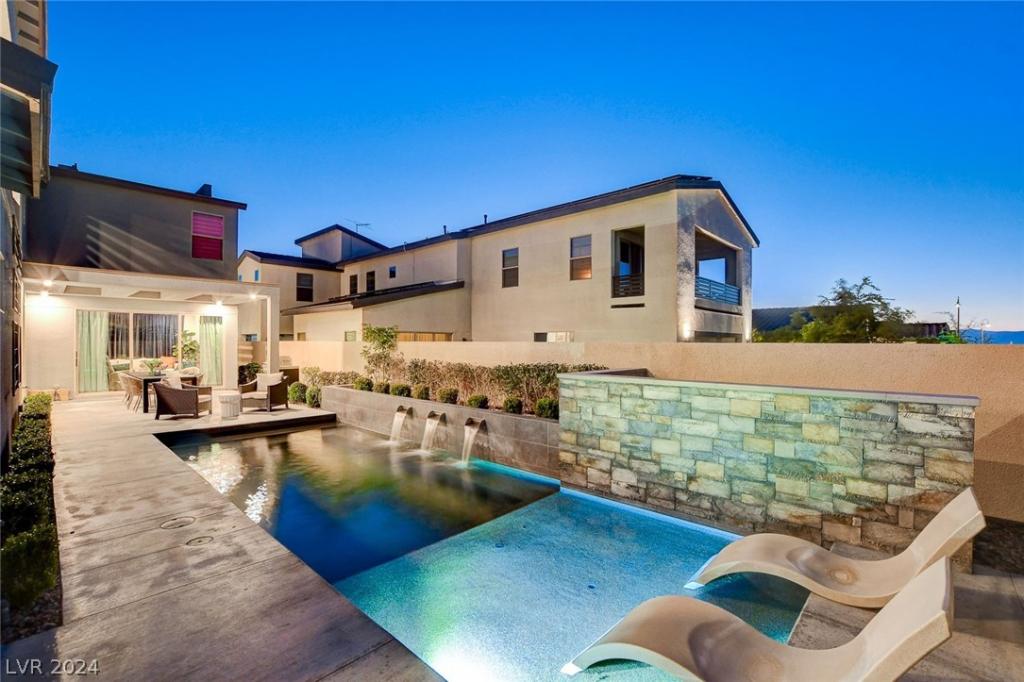Experience unmatched luxury in this designer dream home in the fabulous neighborhood of Inspirada. This 4-bedroom, 3.5-bathroom former Tri-Pointe Plan 1 model home has been fully upgraded with the finest quality finishes. Host family & friends in your beautiful open-concept gourmet kitchen, featuring matte black appliances, quartz countertops, a custom walk-in pantry, & LVP flooring. Primary suite offers unobstructed valley views, a custom walk-in closet, dual sinks, & a spa shower. Experience true indoor-outdoor living w/ 4 different wall-to-wall sliding glass doors that lead to the backyard. Your private oasis includes a stunning Pebble Tec pool, an outdoor shower, & a covered patio, perfect for entertaining. Enjoy all the amazing features of this neighborhood, including a private community pool, parks, schools, walking trails, splash pad areas, basketball & tennis courts, baseball & soccer fields, dog parks, weekly farmers markets & so much more! Schedule your showing today!
Property Details
Price:
$1,100,000
MLS #:
2592218
Status:
Active
Beds:
4
Baths:
4
Type:
Single Family
Subtype:
SingleFamilyResidence
Subdivision:
Inspirada Town Center – Arden Capri Strada
Listed Date:
Jun 20, 2024
Finished Sq Ft:
2,974
Total Sq Ft:
2,974
Lot Size:
5,663 sqft / 0.13 acres (approx)
Year Built:
2021
Schools
Elementary School:
Wallin, Shirley & Bill,Wallin, Shirley & Bill
Middle School:
Webb, Del E.
High School:
Liberty
Interior
Appliances
Built In Gas Oven, Dryer, Gas Cooktop, Disposal, Microwave, Refrigerator, Washer
Bathrooms
3 Full Bathrooms, 1 Half Bathroom
Cooling
Central Air, Electric
Flooring
Carpet, Luxury Vinyl Plank, Tile
Heating
Central, Gas
Laundry Features
Electric Dryer Hookup, Gas Dryer Hookup, Laundry Room, Upper Level
Exterior
Architectural Style
Two Story
Association Amenities
Dog Park, Barbecue, Playground, Park, Pool, Spa Hot Tub
Community Features
Pool
Construction Materials
Drywall
Exterior Features
Barbecue, Courtyard, Deck, Porch, Patio, Sprinkler Irrigation
Parking Features
Attached, Garage
Roof
Tile
Security Features
Security System Owned, Fire Sprinkler System
Financial
HOA Fee 2
$85
HOA Includes
MaintenanceGrounds,RecreationFacilities
HOA Name
Town Center
Taxes
$7,809
Directions
FROM ST ROSE PKWY – TURN LEFT ON RAIDERS WAY, LEFT ON BICENTENNIAL, RIGHT ON VIA CONTESSA, RIGHT ON MELEDO AVE, LEFT ON VERONELLA ST, AND HOME IS ON THE LEFT.
Map
Contact Us
Mortgage Calculator
Similar Listings Nearby

2526 Veronella Street
Henderson, NV

