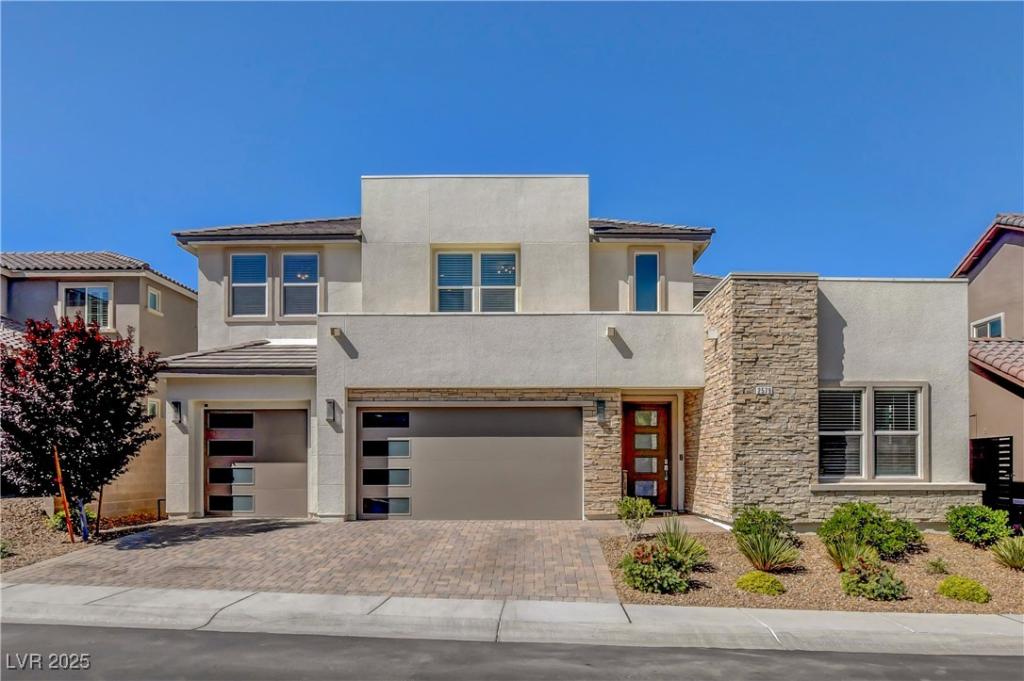Nestled in the prestigious Inspirada Masterplan, this luxurious 4-bedroom, 3-bath home (incl. full bed & bath on the main level)seamlessly blends sophistication and comfort. It features a spacious loft and a 3-car garage with epoxy flooring. The free-flowing floor plan is complimented with neutral tones and refined finishes. The stunning gourmet chef’s kitchen will impress the most discerning cook. Downstairs guest suite offers privacy & convenience, while the expansive primary suite features a covered veranda with vibrant views & luxurious spa-style bath for ultimate relaxation. Designed for indoor-outdoor living, incl is a full-length covered patio, exquisite landscape for a low maintenance backyard, an optional upscale swim spa and tranquil waterfall feature.Situated in a sensational neighborhood,this home is perfect for both relaxation and entertaining. Residents of Inspirada enjoy exclusive access to resort-style pools, spas, parks, trails and world class recreational facilities.
Property Details
Price:
$949,900
MLS #:
2678117
Status:
Pending
Beds:
4
Baths:
4
Type:
Single Family
Subtype:
SingleFamilyResidence
Subdivision:
Inspirada Pod 7-3
Listed Date:
May 8, 2025
Finished Sq Ft:
3,091
Total Sq Ft:
3,091
Lot Size:
6,098 sqft / 0.14 acres (approx)
Year Built:
2020
Schools
Elementary School:
Wallin, Shirley & Bill,Wallin, Shirley & Bill
Middle School:
Webb, Del E.
High School:
Liberty
Interior
Appliances
Built In Electric Oven, Double Oven, Dryer, Dishwasher, Energy Star Qualified Appliances, Gas Cooktop, Disposal, Microwave, Refrigerator, Water Softener Owned, Tankless Water Heater, Washer
Bathrooms
3 Full Bathrooms, 1 Half Bathroom
Cooling
Central Air, Electric, Energy Star Qualified Equipment, High Efficiency, Two Units
Flooring
Carpet, Porcelain Tile, Tile
Heating
Gas, High Efficiency, Multiple Heating Units, Zoned
Laundry Features
Gas Dryer Hookup, Laundry Room, Upper Level
Exterior
Architectural Style
Two Story
Association Amenities
Basketball Court, Dog Park, Barbecue, Playground, Pickleball, Park, Pool, Spa Hot Tub, Security, Tennis Courts
Community Features
Pool
Construction Materials
Frame, Slump Block, Stucco
Exterior Features
Balcony, Barbecue, Porch, Patio, Private Yard, Sprinkler Irrigation, Water Feature
Parking Features
Attached, Epoxy Flooring, Finished Garage, Garage, Garage Door Opener, Guest, Private, Shelves
Roof
Pitched, Tile
Security Features
Security System Owned, Fire Sprinkler System
Financial
HOA Fee
$366
HOA Frequency
Quarterly
HOA Includes
AssociationManagement,RecreationFacilities,Security
HOA Name
Inspirada
Taxes
$6,366
Directions
Go to St Rose Parkway and turn South on Raider’s Way, continue on Via Inspirada, RT on Via Nobila, Left toward Via Centro take the 3rd exit from roundabout, Turn RT onto Glenleven (entry to community), Left on Speyburn
Map
Contact Us
Mortgage Calculator
Similar Listings Nearby

2579 Speyburn Avenue
Henderson, NV
LIGHTBOX-IMAGES
NOTIFY-MSG

