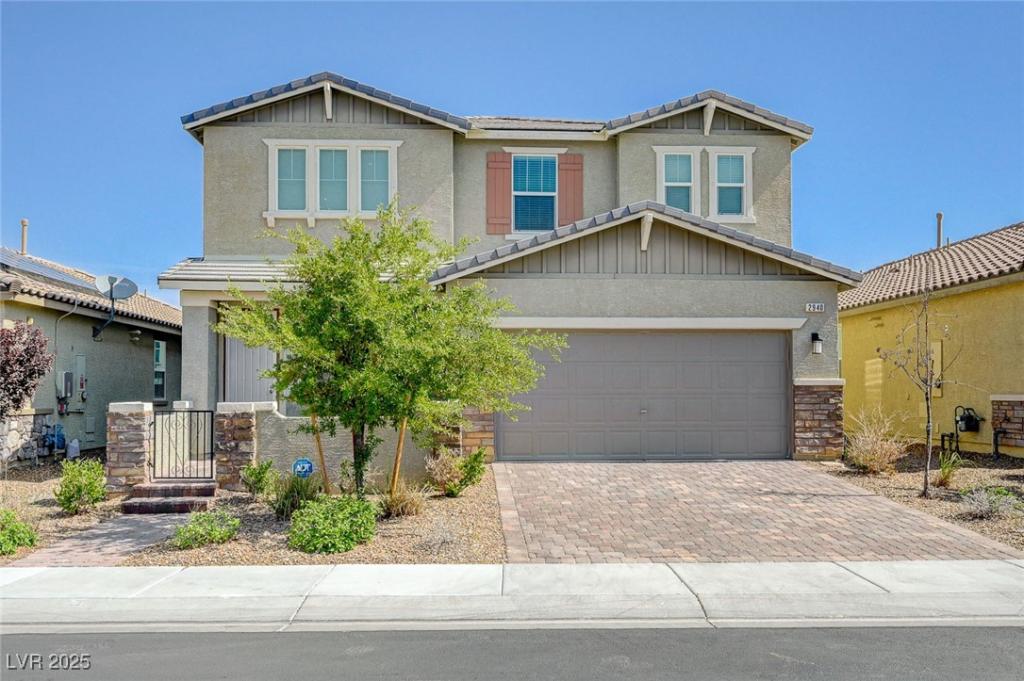Immaculate 4-Bedrooms, 3 bathrooms, den, loft, Home with Pool, Over $100K in upgrades This beautifully well
maintained, move-in-ready home combines luxury, comfort, and functionality. Step outside to your private oasis
featuring a heated saltwater pool with waterfall, professionally landscaped backyard with pavers, and a covered
patio -perfect for relaxing or entertaining. Inside, the open layout is enhanced by ceramic tile flooring, custom
blinds, a dramatic staircase, and a chic foyer chandelier. The gourmet kitchen boasts granite countertops, a large
island, built-in oven and microwave, and a 5-burner gas cooktop. Each bedroom offers a walk-in closet, while the
spacious primary suite includes dual vanities, a soaking tub, separate shower, and a private walk-in closet.
Additional features include a tankless water heater, soft water system, epoxy-coated garage floor, ADT security
system with cameras, motion-sensor lighting, and a built-in Taexx pest control system.
maintained, move-in-ready home combines luxury, comfort, and functionality. Step outside to your private oasis
featuring a heated saltwater pool with waterfall, professionally landscaped backyard with pavers, and a covered
patio -perfect for relaxing or entertaining. Inside, the open layout is enhanced by ceramic tile flooring, custom
blinds, a dramatic staircase, and a chic foyer chandelier. The gourmet kitchen boasts granite countertops, a large
island, built-in oven and microwave, and a 5-burner gas cooktop. Each bedroom offers a walk-in closet, while the
spacious primary suite includes dual vanities, a soaking tub, separate shower, and a private walk-in closet.
Additional features include a tankless water heater, soft water system, epoxy-coated garage floor, ADT security
system with cameras, motion-sensor lighting, and a built-in Taexx pest control system.
Property Details
Price:
$779,900
MLS #:
2729626
Status:
Active
Beds:
4
Baths:
3
Type:
Single Family
Subtype:
SingleFamilyResidence
Subdivision:
Inspirada Pod 4-3
Listed Date:
Oct 23, 2025
Finished Sq Ft:
3,057
Total Sq Ft:
3,057
Lot Size:
4,792 sqft / 0.11 acres (approx)
Year Built:
2018
Schools
Elementary School:
Ellis, Robert and Sandy,Ellis, Robert and Sandy
Middle School:
Webb, Del E.
High School:
Liberty
Interior
Appliances
Built In Gas Oven, Double Oven, Disposal, Microwave
Bathrooms
2 Full Bathrooms, 1 Half Bathroom
Cooling
Central Air, Electric, Two Units
Flooring
Tile
Heating
Gas, Multiple Heating Units
Laundry Features
Electric Dryer Hookup, Upper Level
Exterior
Architectural Style
Two Story
Association Amenities
Dog Park, Jogging Path, Playground, Park, Pool
Community Features
Pool
Construction Materials
Drywall
Exterior Features
Private Yard, Sprinkler Irrigation
Parking Features
Detached, Garage, Private
Roof
Tile
Financial
HOA Fee
$95
HOA Frequency
Monthly
HOA Includes
AssociationManagement
HOA Name
Inspirada
Taxes
$5,303
Directions
I 15 S towards Los Angeles. Exit Sloan. Left onto Sloan Rd towards 1-15 north. Left onto S Las Vegas Blvd. Right onto
w Via Inspirada Access Rd. Left onto W Via Inspirada Access Rd. Right onto Democracy Dr. Left onto Via Firenze
Avenue. Right onto Duverney Ave.
Map
Contact Us
Mortgage Calculator
Similar Listings Nearby

2940 Duverney Avenue
Henderson, NV

