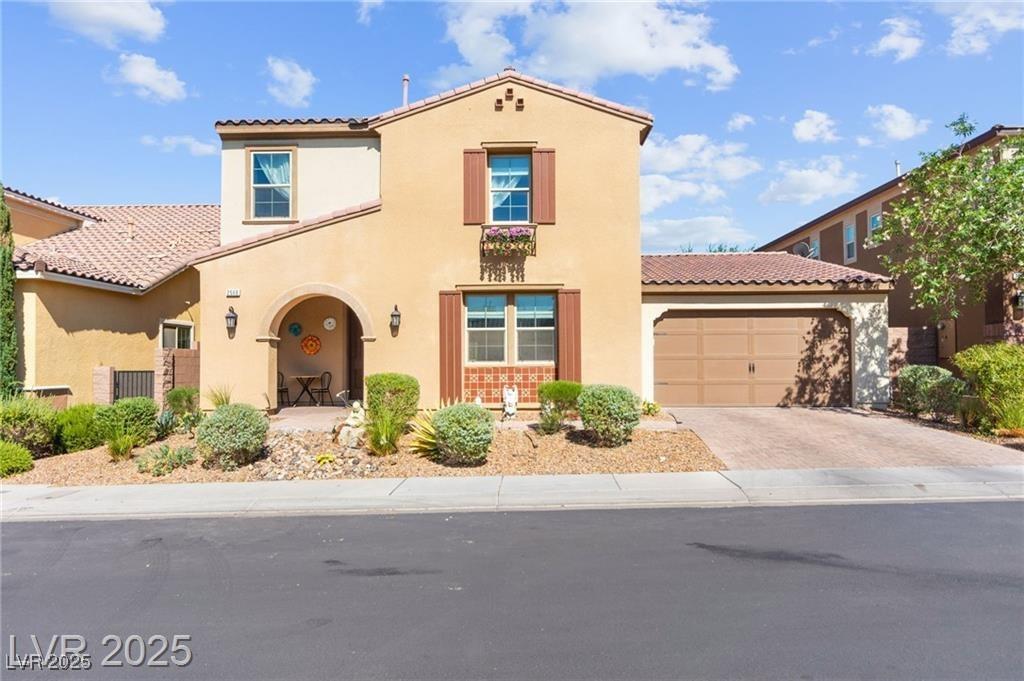Step into refined living at this beautifully designed 4-bedroom, 4-bath home spanning 3,370 sq ft. Perfectly suited for multi-generational living with two primary suites on separate levels. From the moment you enter, you’ll be drawn to the open floor plan, soaring ceilings, and premium finishes that flow throughout. The chef’s kitchen is a showstopper with a large island, stainless steel appliances, dual ovens, and ample cabinetry—ideal for both daily meals and effortless entertaining. Upstairs, the second primary suite offers a retreat with a spa-style bath and spacious walk-in closet. Outside, enjoy a low-maintenance, pool-sized backyard with a fully enclosed patio—perfect for warm Nevada evenings or creating the ultimate outdoor oasis. Located in the desirable Inspirada master-planned community, residents enjoy resort-style pools, lush parks, sports courts, dog parks, playgrounds, and miles of scenic trails—all just minutes from dining, shopping, and top-rated schools.
Property Details
Price:
$800,000
MLS #:
2723702
Status:
Active
Beds:
4
Baths:
4
Type:
Single Family
Subtype:
SingleFamilyResidence
Subdivision:
Inspirada Pod 3-3
Listed Date:
Oct 2, 2025
Finished Sq Ft:
3,370
Total Sq Ft:
3,370
Lot Size:
6,098 sqft / 0.14 acres (approx)
Year Built:
2016
Schools
Elementary School:
Ellis, Robert and Sandy,Ellis, Robert and Sandy
Middle School:
Webb, Del E.
High School:
Liberty
Interior
Appliances
Dryer, Dishwasher, Disposal, Gas Range, Microwave, Refrigerator, Washer
Bathrooms
3 Full Bathrooms, 1 Half Bathroom
Cooling
Central Air, Electric
Flooring
Carpet, Tile
Heating
Central, Gas
Laundry Features
Gas Dryer Hookup, Main Level
Exterior
Architectural Style
Two Story
Association Amenities
Basketball Court, Pool
Community Features
Pool
Construction Materials
Frame, Stucco
Exterior Features
Patio, Private Yard, Sprinkler Irrigation
Parking Features
Attached, Finished Garage, Garage, Inside Entrance, Private, Shelves, Tandem
Roof
Pitched, Tile
Financial
HOA Fee
$255
HOA Fee 2
$174
HOA Frequency
Quarterly
HOA Includes
Security
HOA Name
Insipirada HOA
Taxes
$5,043
Directions
Bicentennial & Via Firenze, South on Via Firenze, L on Pavilio, Rt on Sable Ridge, L on Angel Bluff, L on Quiet Pond, L on Barrett Springs, to Prairie Pine
Map
Contact Us
Mortgage Calculator
Similar Listings Nearby

2580 Prairie Pine Street
Henderson, NV

