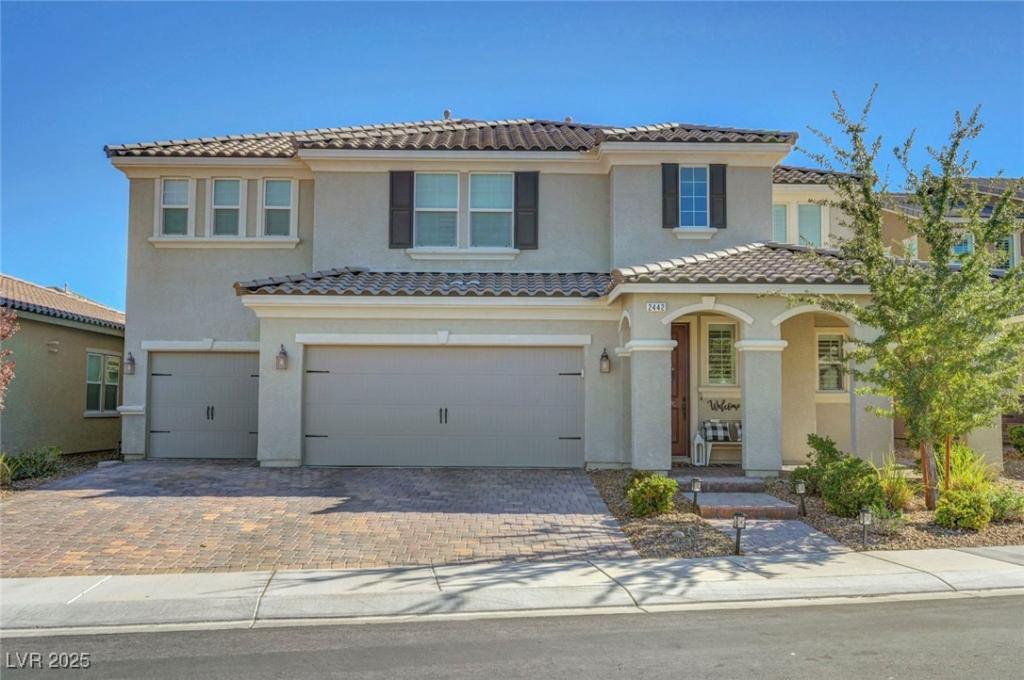Welcome to this extraordinary two-story residence nestled in the highly desirable, gated Inspirada community. With 5 bedrooms, 3.5 baths, this home offers both luxury and functionality.
Soaring ceilings greet you, leading to a sweeping staircase. Downstairs, you’ll find wood-plank tile flooring & upgraded baseboards.
Gourmet Kitchen: Custom white cabinetry w/ pull-outs, backsplash, and double ovens make this kitchen both beautiful & highly functional.
Guest Suite: Private & self-contained, perfect for visitors or multigenerational living.
Backyard Oasis: A resort-like retreat featuring a self-cleaning, heated pebble tech pool & spa w/putting green, ideal for entertaining or relaxing at home.
Upper Level: Spacious loft w/ primary retreat with dual closets & spa-like bath with separate tub & rain shower. Three additional bedrooms, all with walk-in closets.
Three-car garage with epoxy floors, overhead storage, built-in soft-water system, and tankless water heater.
Soaring ceilings greet you, leading to a sweeping staircase. Downstairs, you’ll find wood-plank tile flooring & upgraded baseboards.
Gourmet Kitchen: Custom white cabinetry w/ pull-outs, backsplash, and double ovens make this kitchen both beautiful & highly functional.
Guest Suite: Private & self-contained, perfect for visitors or multigenerational living.
Backyard Oasis: A resort-like retreat featuring a self-cleaning, heated pebble tech pool & spa w/putting green, ideal for entertaining or relaxing at home.
Upper Level: Spacious loft w/ primary retreat with dual closets & spa-like bath with separate tub & rain shower. Three additional bedrooms, all with walk-in closets.
Three-car garage with epoxy floors, overhead storage, built-in soft-water system, and tankless water heater.
Property Details
Price:
$1,000,000
MLS #:
2740006
Status:
Active
Beds:
5
Baths:
4
Type:
Single Family
Subtype:
SingleFamilyResidence
Subdivision:
Inspirada Pod 3-1 Phase 2
Listed Date:
Dec 8, 2025
Finished Sq Ft:
3,894
Total Sq Ft:
3,894
Lot Size:
7,405 sqft / 0.17 acres (approx)
Year Built:
2017
Schools
Elementary School:
Ellis, Robert and Sandy,Ellis, Robert and Sandy
Middle School:
Webb, Del E.
High School:
Liberty
Interior
Appliances
Built In Gas Oven, Double Oven, Dryer, Gas Cooktop, Disposal, Microwave, Refrigerator, Water Softener Owned, Tankless Water Heater, Washer
Bathrooms
2 Full Bathrooms, 1 Three Quarter Bathroom, 1 Half Bathroom
Cooling
Central Air, Electric, Two Units
Flooring
Carpet, Tile
Heating
Central, Gas
Laundry Features
Cabinets, Gas Dryer Hookup, Laundry Room, Sink, Upper Level
Exterior
Architectural Style
Two Story
Association Amenities
Basketball Court, Clubhouse, Dog Park, Gated, Jogging Path, Barbecue, Playground, Park, Pool, Recreation Room, Security, Tennis Courts
Community Features
Pool
Exterior Features
Barbecue, Patio, Private Yard, Sprinkler Irrigation
Parking Features
Attached, Epoxy Flooring, Finished Garage, Garage, Garage Door Opener, Inside Entrance, Open
Roof
Tile
Financial
HOA Fee
$420
HOA Fee 2
$165
HOA Frequency
Quarterly
HOA Includes
AssociationManagement,RecreationFacilities,ReserveFund,Security
HOA Name
Inspirada
Taxes
$7,765
Directions
From St. Rose Pkwy, go south on Raiders Way, left on Bicentennial, right on Via Firenze, right on Calestano, through gate. Right on Amatrice, left on Abetone, left on Cingoli. Home is on the left.
Map
Contact Us
Mortgage Calculator
Similar Listings Nearby

2442 Cingoli Street
Henderson, NV

