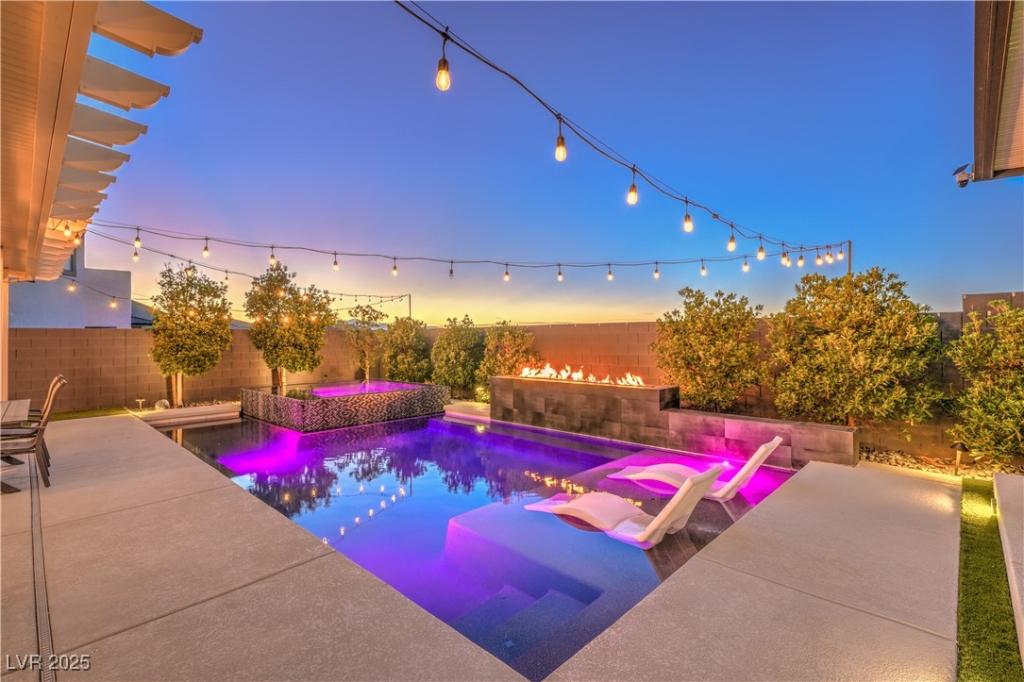Spectacular Two-Story Home w/ Pool & Spa & Breathtaking Views of the Las Vegas Strip, City, and Mountains! Approx. 2,582 Sqft, 4 bedrooms, loft, 2.5 baths, & a 3-car garage. Enjoy outdoor living at its finest showcasing a Pebble Tech pool & spa w/ wet deck, covered patio, gazebo, fire pit, in-ground trampoline, & synthetic grass. Great room boasts an electric fireplace & laminate wood flooring, dining area, and island kitchen w/ quartz countertops, tile backsplash, breakfast bar, w/i pantry, recessed lighting, and & appliances. Owner’s suite impresses w/ double door entry, two w/i closets, dual sinks, raised vanities, soaking tub, shower, & panoramic views. Loft, three secondary bedrooms, and a secondary bath w/ raised vanity, dual sinks, & tub/shower. Powder bath, laundry room w/ washer/dryer, utility sink & cabinets. Upgraded carpet and baseboards, custom paint, blinds/drapes, Halo water system and Nuvo water filter, tankless water heater, storm door, alarm & fire sprinkler systems.
Property Details
Price:
$725,000
MLS #:
2703525
Status:
Active
Beds:
4
Baths:
3
Type:
Single Family
Subtype:
SingleFamilyResidence
Subdivision:
Horizon Gibson North
Listed Date:
Jul 31, 2025
Finished Sq Ft:
2,582
Total Sq Ft:
2,582
Lot Size:
6,098 sqft / 0.14 acres (approx)
Year Built:
2016
Schools
Elementary School:
Newton, Ulis,Newton, Ulis
Middle School:
Mannion Jack & Terry
High School:
Foothill
Interior
Appliances
Dryer, Dishwasher, Disposal, Gas Range, Gas Water Heater, Microwave, Refrigerator, Tankless Water Heater, Washer
Bathrooms
2 Full Bathrooms, 1 Half Bathroom
Cooling
Central Air, Electric, Two Units
Fireplaces Total
1
Flooring
Carpet, Laminate, Tile
Heating
Central, Gas, Multiple Heating Units
Laundry Features
Cabinets, Gas Dryer Hookup, Main Level, Laundry Room, Sink
Exterior
Architectural Style
Two Story
Association Amenities
Park
Construction Materials
Frame, Rock, Stucco
Exterior Features
Barbecue, Courtyard, Patio, Private Yard, Sprinkler Irrigation
Parking Features
Attached, Finished Garage, Garage, Garage Door Opener, Inside Entrance, Open, Private, Shelves, Workshop In Garage
Roof
Pitched, Tile
Security Features
Prewired, Security System Owned, Fire Sprinkler System
Financial
HOA Fee
$120
HOA Frequency
Quarterly
HOA Includes
AssociationManagement
HOA Name
Horizons Edge
Taxes
$4,958
Directions
I215 E, exit toward Gibson Road, R onto S Gibson Rd, L onto W Horizon Ridge Pkwy, L onto Dunblane Street, L onto Portree Avenue.
Map
Contact Us
Mortgage Calculator
Similar Listings Nearby

860 Portree Avenue
Henderson, NV
LIGHTBOX-IMAGES
NOTIFY-MSG

