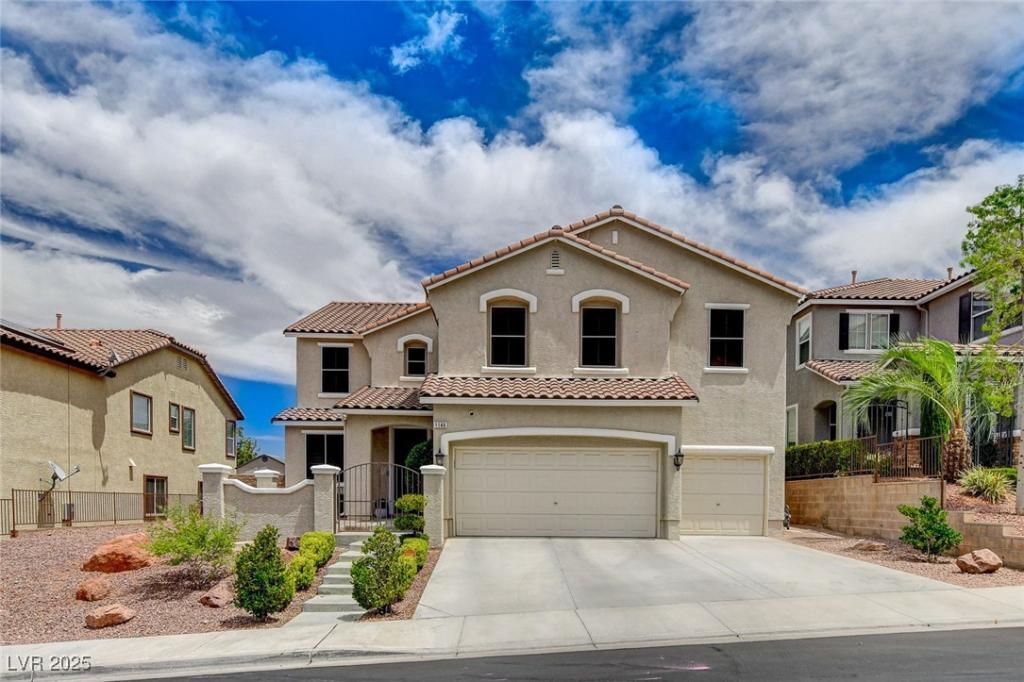HORIZON ESTATES STUNNER!! 5 BEDROOMS W/ MASSIVE LOFT, BEDROOM DOWNSTAIRS & FULL BATHROOM, 3 CAR GARAGE, GATED COMMUNITY, BEAUTIFUL MOUNTAIN VIEWS! HEATED POOL & SPA W/ NEW PENTAIR SMART POOL AUTOMATION, BUILT IN BBQ, COVERED PATIO, LARGE FRONT SIDE YARD & COURT YARD, STORAGE SHED! SUNBURST SHUTTERS, NEUTRAL 2 TONE PAINT, DESIGNER LAMINATE WOOD FLOORS & TILE, UPGRADED CARPET & PAD! CHEFS KITCHEN W/ UPGRADED KITCHENAID STAINLESS STEEL APPLIANCES, COOK TOP STOVE, DOUBLE OVEN, CUSTOM BACKSPLASH, ISLAND W/ A SINK, WALK IN PANTRY, TONS OF KITCHEN CABINET & COUNTER SPACE! HUGE PRIMARY BEDROOM, SEPARATE WALK IN CLOSETS, BALCONY, SEPARATE LAUNDRY ROOM W/ STORAGE CABINETS & SINK! WROUGHT IRON STAIRCASE, TALL BASEBOARDS, BLT IN BOOKSHELVES IN THE LOFT, STONE ENCASED FIREPLACE, R/O & UPGRADED SOFT WATER SYSTEM, TANKLESS WATER HEATER! HOUSE FACES WEST FOR GREAT AFTERNOON/ EARLY EVENING SHADE! GREAT PARKS & SCHOOLS NEAR BY, WALKING DISTANCE TO ELEMENTARY & MIDDLE SCHOOL, MINUTES FROM FREEWAY ACCESS!
Property Details
Price:
$774,900
MLS #:
2704683
Status:
Pending
Beds:
5
Baths:
3
Type:
Single Family
Subtype:
SingleFamilyResidence
Subdivision:
Horizon Estate
Listed Date:
Jul 26, 2025
Finished Sq Ft:
3,854
Total Sq Ft:
3,854
Lot Size:
6,970 sqft / 0.16 acres (approx)
Year Built:
2006
Schools
Elementary School:
Smalley, James E. & A,Smalley, James E. & A
Middle School:
Mannion Jack & Terry
High School:
Foothill
Interior
Appliances
Built In Electric Oven, Double Oven, Dishwasher, Gas Cooktop, Disposal, Microwave, Water Softener Owned, Tankless Water Heater, Water Purifier
Bathrooms
3 Full Bathrooms
Cooling
Central Air, Electric, Two Units
Fireplaces Total
1
Flooring
Carpet, Laminate, Tile
Heating
Central, Gas, Multiple Heating Units
Laundry Features
Cabinets, Gas Dryer Hookup, Laundry Room, Sink, Upper Level
Exterior
Architectural Style
Two Story
Association Amenities
Gated
Exterior Features
Built In Barbecue, Balcony, Barbecue, Courtyard, Patio, Shed
Other Structures
Sheds
Parking Features
Garage, Inside Entrance, Private, Shelves
Roof
Tile
Financial
HOA Fee
$73
HOA Frequency
Monthly
HOA Includes
AssociationManagement
HOA Name
Horizon Estates
Taxes
$3,620
Directions
95 & HORIZON, W ON HORIZON, L ON HORIZON RIDGE, L ON SILVER MAPLE, L ON MIDORI, R ON SINGING DOVE, R ON YELLOW ORCHID
Map
Contact Us
Mortgage Calculator
Similar Listings Nearby

1146 Yellow Orchid Street
Henderson, NV
LIGHTBOX-IMAGES
NOTIFY-MSG

