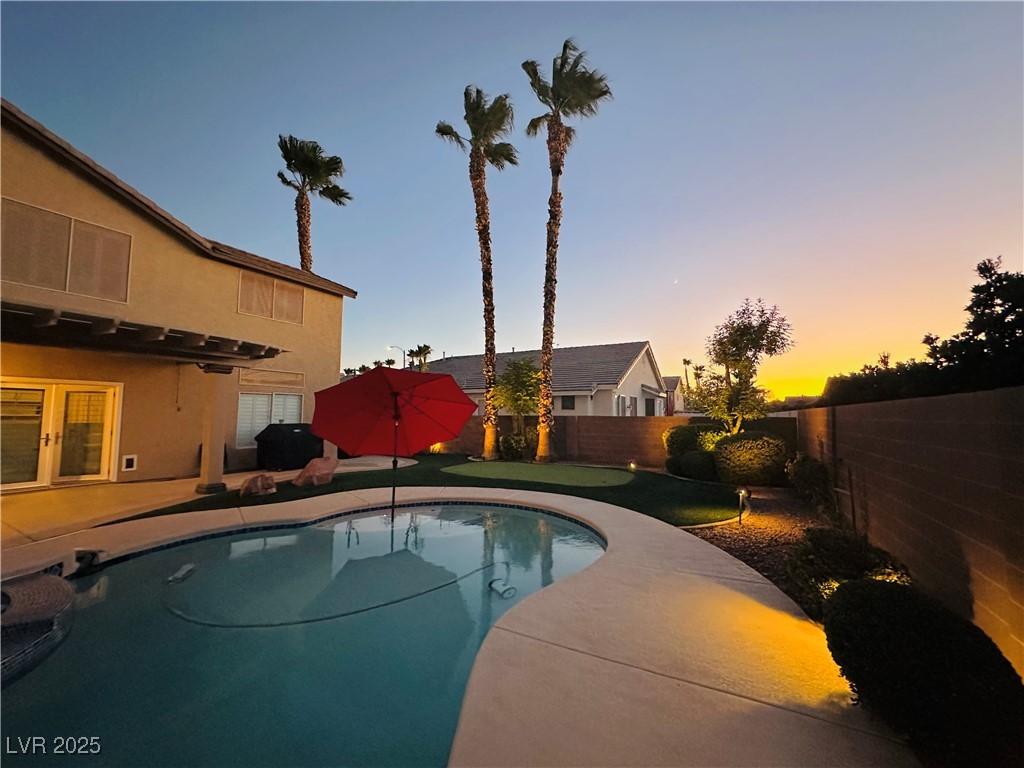Beautifully updated pool/spa home in sought-after Sunridge Heights at MacDonald Ranch. Exceptional curb appeal welcomes you into an open floorplan filled with natural light. The formal living room boasts vaulted ceilings and luxury laminate flooring, while the family room features a stacked brick fireplace. A chef’s kitchen with stainless appliances, upgraded cabinets, quartzite counters, pantry, and breakfast bar opens to a backyard oasis with covered patio, putting green, and sparkling pool/spa. The oversized primary suite includes space for an office or sitting area, plus a dual-sink bath and walk-in closet. Spacious secondary bedrooms share a Jack-and-Jill bath. Added touches include LED outdoor lighting, plantation shutters, and solar screens. Seller offering a 2-1 rate buydown, creating an affordable opportunity for buyers to enjoy reduced monthly payments during the first two years of ownership.
Property Details
Price:
$615,000
MLS #:
2705360
Status:
Pending
Beds:
3
Baths:
3
Type:
Single Family
Subtype:
SingleFamilyResidence
Subdivision:
Highpointe-Phase 3 Sunridge
Listed Date:
Jul 30, 2025
Finished Sq Ft:
1,764
Total Sq Ft:
1,764
Lot Size:
5,663 sqft / 0.13 acres (approx)
Year Built:
2000
Schools
Elementary School:
Taylor, Glen C.,Taylor, Glen C.
Middle School:
Miller Bob
High School:
Coronado High
Interior
Appliances
Dryer, Gas Cooktop, Disposal, Gas Range, Microwave, Refrigerator, Water Softener Owned, Washer
Bathrooms
2 Full Bathrooms, 1 Half Bathroom
Cooling
Central Air, Electric
Fireplaces Total
1
Flooring
Luxury Vinyl Plank
Heating
Central, Gas
Laundry Features
Gas Dryer Hookup, Main Level
Exterior
Architectural Style
Two Story
Exterior Features
Patio, Private Yard, Sprinkler Irrigation
Parking Features
Attached, Garage, Garage Door Opener, Inside Entrance, Private
Roof
Tile
Financial
HOA Fee
$18
HOA Frequency
Monthly
HOA Includes
None
HOA Name
Sunridge at MacDonal
Taxes
$2,379
Directions
FROM EASTERN AND HORIZON RIDGE, EAST ON HORIZON RIDGE, RIGHT ON SANDY RIDGE, LEFT ON PRICE EDWARD
Map
Contact Us
Mortgage Calculator
Similar Listings Nearby

2556 Prince Edward Drive
Henderson, NV

