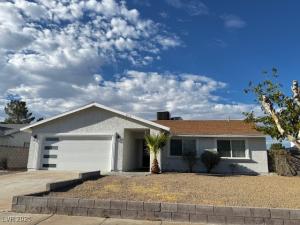Single Story Henderson home with open floor plan with 2 car garage and large RV / Bost parking plus NO HOA! Large Pool w/ diving board and Spa, Pool has new tile and plaster. New exterior paint and custom garage door. Brand new large kitchen has white shaker cabinets with an Island and upgraded Quartz counter tops. Upgrades thru-out including new 2 tone paint, 5″ craftsman style baseboards, new carpet, windows, bathrooms, LED lighting and more. Zoned for Foothill High School and blocks from CCSN Campus. Great location across from Black Mountain Ranch, schools, parks, Starbucks, restaurants, shopping, Freeway, Lake Mead and more….
Property Details
Price:
$424,500
MLS #:
2715960
Status:
Pending
Beds:
3
Baths:
2
Type:
Single Family
Subtype:
SingleFamilyResidence
Subdivision:
Highland Hills
Listed Date:
Sep 19, 2025
Finished Sq Ft:
1,388
Total Sq Ft:
1,388
Lot Size:
7,405 sqft / 0.17 acres (approx)
Year Built:
1972
Schools
Elementary School:
Galloway, Fay,Galloway, Fay
Middle School:
Mannion Jack & Terry
High School:
Foothill
Interior
Appliances
Dishwasher, Disposal, Gas Range, Microwave, Refrigerator
Bathrooms
1 Full Bathroom, 1 Three Quarter Bathroom
Cooling
Central Air, Electric
Flooring
Carpet, Ceramic Tile
Heating
Central, Electric
Laundry Features
Electric Dryer Hookup, In Garage
Exterior
Architectural Style
One Story
Association Amenities
None
Construction Materials
Frame, Stucco
Exterior Features
Private Yard, Shed
Other Structures
Sheds
Parking Features
Attached, Exterior Access Door, Garage, Inside Entrance, Private, Rv Access Parking, Storage
Roof
Composition, Shingle
Financial
Taxes
$1,444
Directions
Head West on Horizon Dr from College Dr. Turn Right (South) on Greenway. 1st Left on Scenic Dr, head East. 1st Right on Mercury, curves Left into Chateau Dr. House down on the left.
Map
Contact Us
Mortgage Calculator
Similar Listings Nearby

419 Chateau Drive
Henderson, NV

