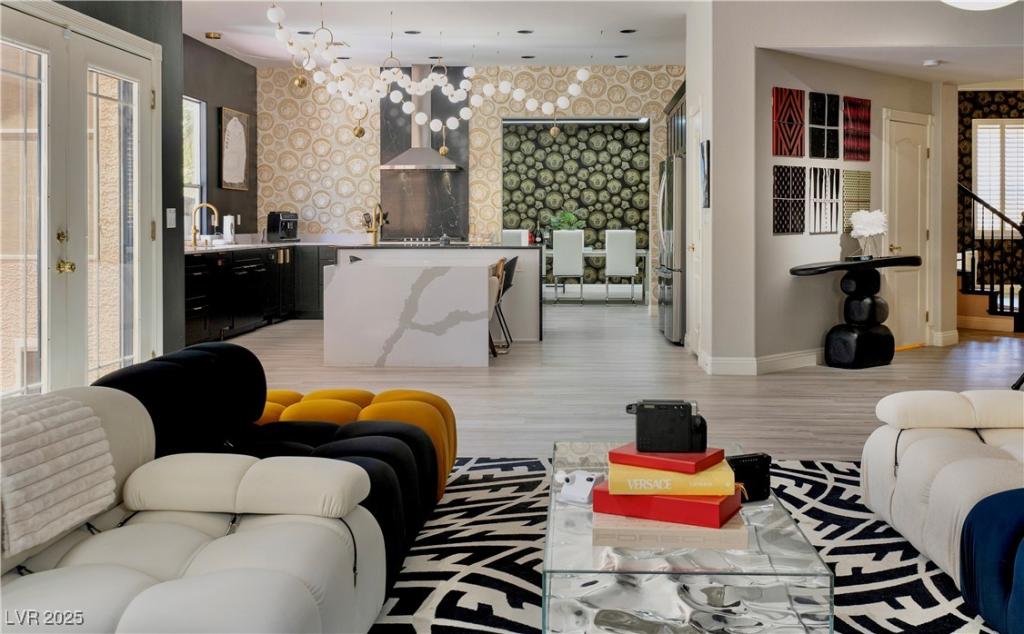Thoughtfully upgraded in all the right places, this gated Green Valley Ranch home features an open, airy floor plan with soaring double-height ceilings upon entry. The chef’s kitchen is loaded with top-of-the-line appliances, dual refrigerators & dishwashers, a spacious dining island, & a prep sink. Just off the kitchen, the living room showcases a beautiful custom bar with 2 wine fridges—perfect for hosting! 1 bed & full bath are downstairs, with the remaining beds & baths upstairs. 2 beds were transformed into a fantastic movie theater. The expansive primary suite has 2 outstanding custom walk-in closets, a 2-way fireplace, & a balcony. The resort-style backyard is made for relaxation & entertaining. Unwind in the bubbling hot tub, practice on the putting green, or gather in the sunken lounge, complete with a striking stone fire table & custom stone TV wall. Prime location in a quiet neighborhood near Henderson’s premier shopping & dining, top-rated schools, freeway access, & more!
Property Details
Price:
$1,199,000
MLS #:
2685193
Status:
Active
Beds:
4
Baths:
3
Type:
Single Family
Subtype:
SingleFamilyResidence
Subdivision:
Green Valley Ranch-Parcel 45
Listed Date:
May 24, 2025
Finished Sq Ft:
4,058
Total Sq Ft:
4,058
Lot Size:
7,841 sqft / 0.18 acres (approx)
Year Built:
2000
Schools
Elementary School:
Vanderburg, John C.,Vanderburg, John C.
Middle School:
Miller Bob
High School:
Coronado High
Interior
Appliances
Built In Gas Oven, Dryer, Dishwasher, Electric Cooktop, Gas Cooktop, Disposal, Gas Water Heater, Microwave, Refrigerator, Water Softener Owned, Water Heater, Wine Refrigerator, Washer
Bathrooms
3 Full Bathrooms
Cooling
Central Air, Electric, Two Units
Fireplaces Total
2
Flooring
Carpet, Luxury Vinyl Plank
Heating
Central, Gas, Multiple Heating Units, Zoned
Laundry Features
Cabinets, Gas Dryer Hookup, Main Level, Laundry Room, Sink
Exterior
Architectural Style
Two Story
Association Amenities
Gated
Construction Materials
Frame, Stucco, Drywall
Exterior Features
Balcony, Patio, Private Yard, Sprinkler Irrigation
Parking Features
Attached, Exterior Access Door, Finished Garage, Garage, Garage Door Opener, Inside Entrance, Private, Storage
Roof
Tile
Security Features
Security System Owned, Gated Community
Financial
HOA Fee
$75
HOA Fee 2
$66
HOA Frequency
Monthly
HOA Includes
AssociationManagement,MaintenanceGrounds
HOA Name
Terra West
Taxes
$4,824
Directions
From Carnegie Street, turn onto Cozy Hill Circle, and turn into the Carriage Lane community. Upon entering through the gate, immediately turn right onto Goldfire Circle. Follow the street to the end and turn right onto Beardsley Circle. Continue straight—the home will be on your left.
Map
Contact Us
Mortgage Calculator
Similar Listings Nearby

464 Beardsley Circle
Henderson, NV

