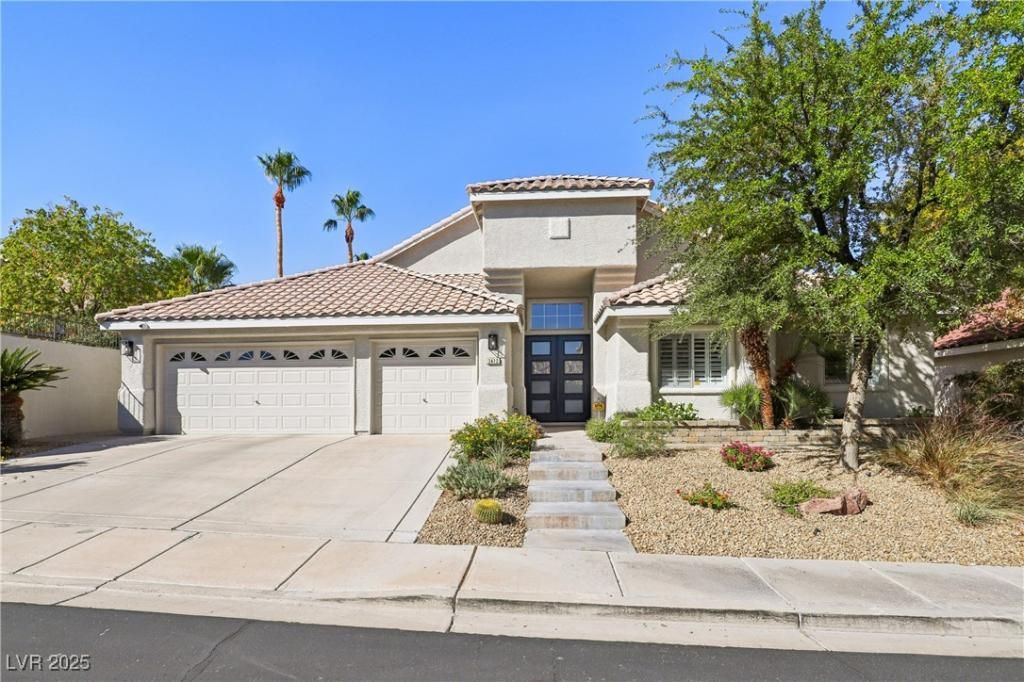Modern elegance meets prime Green Valley living! This beautifully updated 4-bed, 2.5-bath home offers 2,956 sq ft, a 3-car garage, and OWNED SOLAR. Professionally designed with custom cabinetry in the baths and kitchen, including large drawers, stainless steel appliances, and an under-counter ice maker. Enjoy a large primary suite with a sitting room and a luxurious bathroom. Designer lighting, new flooring, tiled bathroom walls, black walnut accent walls, and curated finishes create a polished, elevated feel throughout. Enjoy newer A/C units, new west-facing windows, and an extended patio cover overlooking a spacious backyard with room for a pool. Move into a newly epoxied garage floor, plus fresh pavers and landscaping, both front and rear. Perfectly located within walking distance to The District, Lifetime Fitness, and Green Valley Ranch Resort, and zoned for top-rated schools. Experience the best of Green Valley living in a home that blends comfort, style, & unbeatable convenience.
Property Details
Price:
$1,100,000
MLS #:
2727710
Status:
Active
Beds:
4
Baths:
3
Type:
Single Family
Subtype:
SingleFamilyResidence
Subdivision:
Green Valley Ranch-Parcel 45
Listed Date:
Oct 17, 2025
Finished Sq Ft:
2,956
Total Sq Ft:
2,956
Lot Size:
7,841 sqft / 0.18 acres (approx)
Year Built:
1999
Schools
Elementary School:
Vanderburg, John C.,Vanderburg, John C.
Middle School:
Miller Bob
High School:
Coronado High
Interior
Appliances
Built In Gas Oven, Double Oven, Dishwasher, Gas Cooktop, Disposal, Microwave, Refrigerator, Water Softener Owned, Water Purifier
Bathrooms
2 Full Bathrooms, 1 Half Bathroom
Cooling
Central Air, Electric, Energy Star Qualified Equipment, Two Units
Fireplaces Total
1
Flooring
Ceramic Tile, Luxury Vinyl Plank
Heating
Central, Gas, Multiple Heating Units
Laundry Features
Gas Dryer Hookup, Laundry Room
Exterior
Architectural Style
One Story
Association Amenities
Gated
Exterior Features
Built In Barbecue, Barbecue, Patio, Private Yard, Sprinkler Irrigation
Parking Features
Attached, Epoxy Flooring, Garage, Garage Door Opener, Private
Roof
Tile
Security Features
Security System Owned, Gated Community
Financial
HOA Fee
$75
HOA Fee 2
$66
HOA Frequency
Monthly
HOA Name
Green Valley Master
Taxes
$3,412
Directions
From 215 & Green Valley Parkway, go South on Green Valley Parkway to Paseo Verde turn West to
Carnegie go South, Left on Cozy Hill, Left on Bouchard through the gate, right on Goldfire.
Map
Contact Us
Mortgage Calculator
Similar Listings Nearby

2412 Goldfire Circle
Henderson, NV

