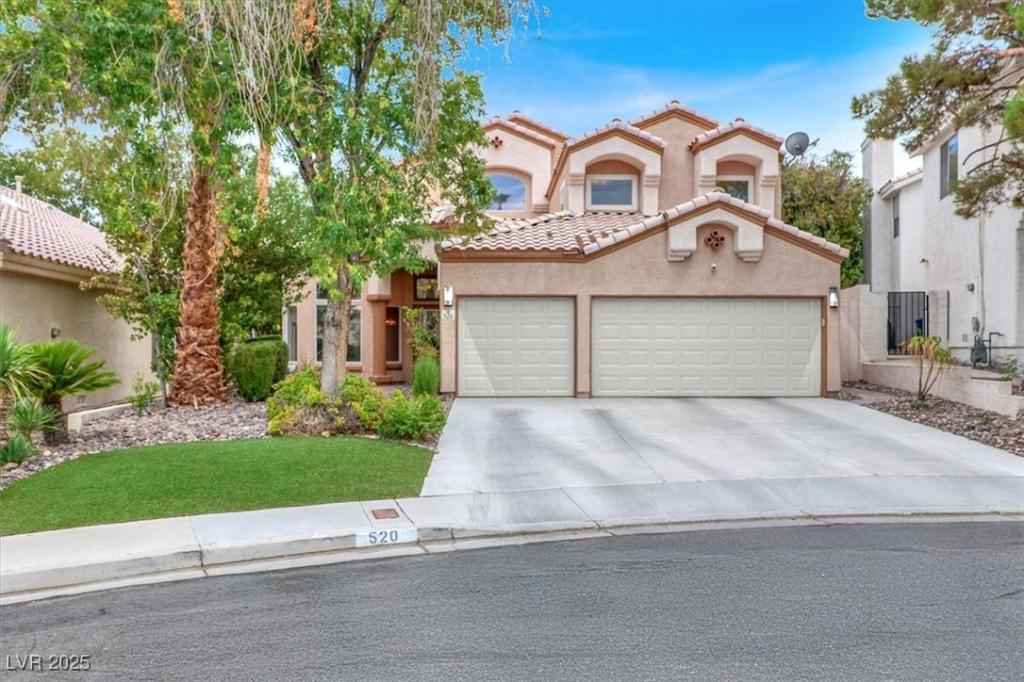Captivating 2-story home with 3 bedrooms, 2 versatile dens, and a spacious 3-car garage. This home offers a downstairs bedroom ideal for guests or multi-gen living. The oversized primary suite upstairs boasts double-door entry, vaulted ceilings, a cozy sitting area that can double as an office, and a large walk-in closet. Enjoy a warm and inviting fireplace, perfect for relaxing during the winter months.
The beautifully designed backyard is an entertainer’s dream with a solar-heated pool and spa, built-in BBQ, and a covered patio—ideal for relaxing or hosting gatherings. Located in one of the area’s most desirable communities, this home is within walking distance to top-rated schools including Nate Mack Elementary and Green Valley High School, as well as the beloved Fox Ridge Park.
This well-maintained home offers generous living space, a functional layout, and access to great community features. A must-see property with space, comfort, and functionality!
The beautifully designed backyard is an entertainer’s dream with a solar-heated pool and spa, built-in BBQ, and a covered patio—ideal for relaxing or hosting gatherings. Located in one of the area’s most desirable communities, this home is within walking distance to top-rated schools including Nate Mack Elementary and Green Valley High School, as well as the beloved Fox Ridge Park.
This well-maintained home offers generous living space, a functional layout, and access to great community features. A must-see property with space, comfort, and functionality!
Property Details
Price:
$600,000
MLS #:
2704170
Status:
Pending
Beds:
3
Baths:
3
Type:
Single Family
Subtype:
SingleFamilyResidence
Subdivision:
Fox Ridge Terrace
Listed Date:
Jul 28, 2025
Finished Sq Ft:
2,647
Total Sq Ft:
2,647
Lot Size:
6,098 sqft / 0.14 acres (approx)
Year Built:
1993
Schools
Elementary School:
McDoniel, Estes,McDoniel, Estes
Middle School:
Greenspun
High School:
Green Valley
Interior
Appliances
Dishwasher, Disposal, Gas Range, Microwave, Solar Hot Water
Bathrooms
3 Full Bathrooms
Cooling
Central Air, Electric
Fireplaces Total
1
Flooring
Carpet, Laminate
Heating
Central, Gas
Laundry Features
Gas Dryer Hookup, Laundry Room
Exterior
Architectural Style
Two Story
Exterior Features
Built In Barbecue, Barbecue, Patio, Private Yard
Parking Features
Attached, Garage, Garage Door Opener, Inside Entrance, Private
Roof
Tile
Financial
HOA Fee
$100
HOA Frequency
Quarterly
HOA Includes
AssociationManagement
HOA Name
Foxridge
Taxes
$2,677
Directions
From 215-E, take exit 3B toward Valle Verde Dr then turn Left, Right to Fox Ridge Dr, Right to Dalton Dr, Dalton Dr becomes Baldridge Dr, property is on the Right.
Map
Contact Us
Mortgage Calculator
Similar Listings Nearby

520 Baldridge Drive
Henderson, NV

