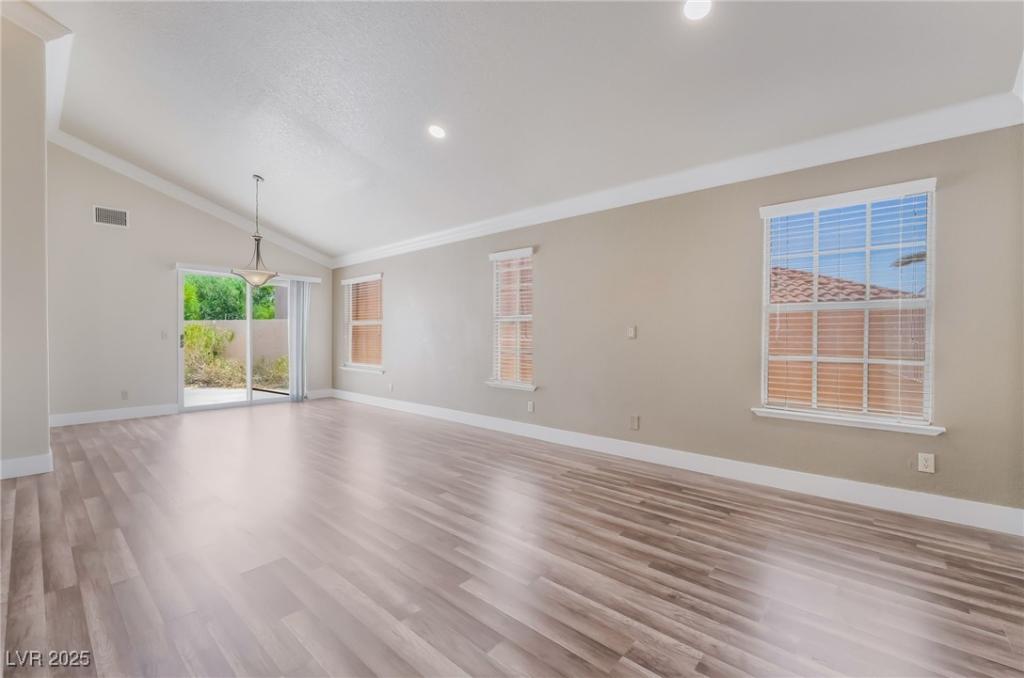THIS HOME IS BACK AND REMODELED!! Nestled in a coveted cul-de-sac, this two-story gem is in a highly desirable neighborhood. It boasts 5 spacious bedrooms and 3 full bathrooms, along with a 3-car garage featuring epoxy flooring. The home has new floors throughout and remodeled bathrooms. The kitchen features a double oven, updated cabinetry, stainless steel appliances, a central island, and elegant granite countertops. Enjoy the full living room, dining area, and a cozy gas fireplace. Downstairs, find a generously sized bedroom and a 3/4 remodeled bathroom. The primary retreat includes a walk-in closet, separate tub, and water closet. Upstairs, discover 3 additional bedrooms, one of which is a sizeable room that could serve as an extra bedroom or a den. The front yard features desert landscaping, while the expansive backyard is perfect for entertaining with its patio area. Conveniently located near schools, shopping centers, and dining options, and comes with all appliances included.
Property Details
Price:
$590,000
MLS #:
2696022
Status:
Pending
Beds:
5
Baths:
3
Type:
Single Family
Subtype:
SingleFamilyResidence
Subdivision:
Fox Ridge Terrace
Listed Date:
Jun 26, 2025
Finished Sq Ft:
2,926
Total Sq Ft:
2,926
Lot Size:
6,970 sqft / 0.16 acres (approx)
Year Built:
1989
Schools
Elementary School:
McDoniel, Estes,McDoniel, Estes
Middle School:
Greenspun
High School:
Green Valley
Interior
Appliances
Built In Gas Oven, Double Oven, Dryer, Dishwasher, Gas Cooktop, Disposal, Microwave, Refrigerator, Washer
Bathrooms
2 Full Bathrooms, 1 Three Quarter Bathroom
Cooling
Central Air, Electric, Two Units
Fireplaces Total
1
Flooring
Luxury Vinyl Plank, Tile
Heating
Central, Gas
Laundry Features
Cabinets, Gas Dryer Hookup, Main Level, Laundry Room, Sink
Exterior
Architectural Style
Two Story
Construction Materials
Drywall
Exterior Features
Dog Run, Private Yard, Sprinkler Irrigation
Parking Features
Attached, Garage, Garage Door Opener, Inside Entrance, Private, Guest
Roof
Flat, Tile
Financial
HOA Fee
$32
HOA Frequency
Monthly
HOA Includes
AssociationManagement
HOA Name
Fox Ridge
Taxes
$2,853
Directions
From Valle Verde and Warm Springs-NORTH on Valle Verde to Fox Ridge EAST-to Dalton RIGHT to
Baldridge to Michaels Ct.
Map
Contact Us
Mortgage Calculator
Similar Listings Nearby

1804 Michael Court
Henderson, NV

