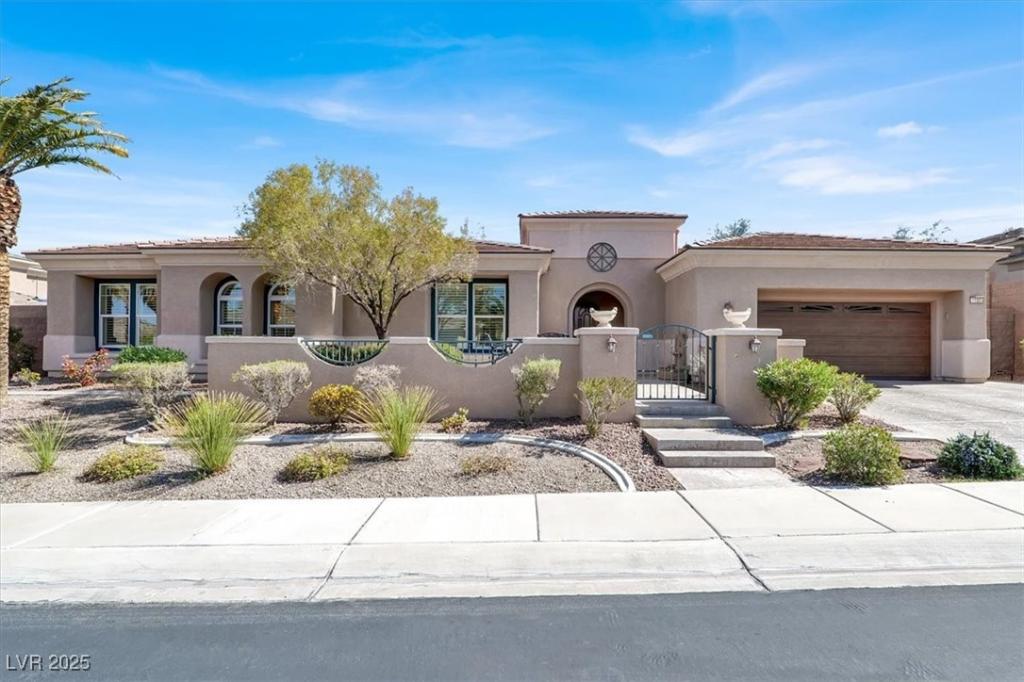Welcome to Country Club life in MacDonald Highlands! Rare single story, pool home! This property boasts luxury pool/spa for sunbathing. Home is located on an interior lot with a private backyard. Enter the custom courtyard into an open floorpan masterpiece. Travertine and wood floors, custom built-ins, 2 fireplaces, shutters, decorative beams, double level crown moulding nestled into 12 foot ceilings. Den currently being used as an office and an additional full secondary office space down the hall with complete work area. The primary bath offers jetted, oversized tub and separate shower with dual shower heads, custom mirrors, separate his/hers vanities and closets. Additional makeup vanity provides extra luxury in this home. Kitchen boasts double ovens-Thermador SS appliances with 48 inch, 6 burner stove-top, built-in microwave and wine fridge, solid wood custom cabinets with dove-tail finish. Oversized garage has extra storage and excess room for parking.
Property Details
Price:
$1,549,888
MLS #:
2683522
Status:
Pending
Beds:
3
Baths:
3
Type:
Single Family
Subtype:
SingleFamilyResidence
Subdivision:
Foothills At Macdonald Ranch
Listed Date:
May 15, 2025
Finished Sq Ft:
3,220
Total Sq Ft:
3,220
Lot Size:
10,454 sqft / 0.24 acres (approx)
Year Built:
2003
Schools
Elementary School:
Brown, Hannah Marie,Brown, Hannah Marie
Middle School:
Miller Bob
High School:
Foothill
Interior
Appliances
Built In Gas Oven, Double Oven, Dishwasher, Gas Cooktop, Disposal, Microwave, Refrigerator, Wine Refrigerator
Bathrooms
2 Full Bathrooms, 1 Half Bathroom
Cooling
Central Air, Electric, Two Units
Fireplaces Total
2
Flooring
Carpet, Hardwood, Marble, Tile
Heating
Central, Gas, Multiple Heating Units
Laundry Features
Gas Dryer Hookup, Main Level, Laundry Room
Exterior
Architectural Style
One Story
Association Amenities
Basketball Court, Country Club, Clubhouse, Dog Park, Fitness Center, Gated, Pickleball, Park, Pool, Guard, Security, Tennis Courts
Construction Materials
Frame, Stucco
Exterior Features
Courtyard, Porch, Patio, Private Yard, Sprinkler Irrigation, Water Feature
Parking Features
Attached, Epoxy Flooring, Garage, Garage Door Opener, Inside Entrance, Private
Roof
Pitched, Tile
Security Features
Security System Leased, Gated Community
Financial
HOA Fee
$330
HOA Frequency
Monthly
HOA Includes
AssociationManagement,Security
HOA Name
MacDonald Highlands
Taxes
$5,421
Directions
From Valle Verde and Horizon Ridge- Enter Guard Gate- Show ID. Turn Right on Beneficial. Turn Left on Cypress Manor and follow to 1725 on the left.
Map
Contact Us
Mortgage Calculator
Similar Listings Nearby

1725 Cypress Manor Drive
Henderson, NV
LIGHTBOX-IMAGES
NOTIFY-MSG

