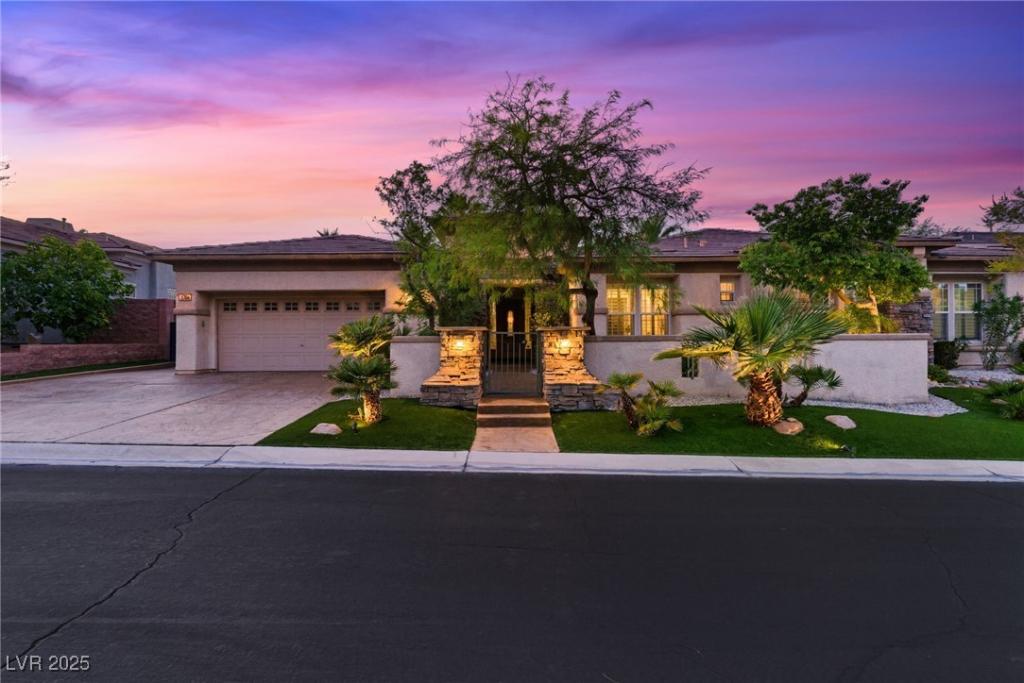Discover upscale living in Macdonald Highlands’ guard-gated enclave. This 3-bed, 3.5-bath, 3,248 sqft home, blends elegance and comfort on a 0.24-acre lot. A charming courtyard leads to an open-concept interior with wood-look tile, a gourmet kitchen boasting quartz counters, stainless appliances, and a wine fridge. The main-level primary suite offers a spa-like en-suite and outdoor access. Two additional bedrooms, each with full baths, ensure guest privacy. Expansive windows frame stunning mountain and city views. Outside, a covered patio and spacious lot invite relaxation or entertaining. Enjoy Dragon Ridge Golf Course, fitness center, tennis, and dining. Near top schools, the Strip, and airport. Schedule a tour today!
Property Details
Price:
$1,599,999
MLS #:
2724688
Status:
Pending
Beds:
3
Baths:
4
Type:
Single Family
Subtype:
SingleFamilyResidence
Subdivision:
Foothills At Macdonald Ranch
Listed Date:
Oct 3, 2025
Finished Sq Ft:
3,248
Total Sq Ft:
3,248
Lot Size:
10,454 sqft / 0.24 acres (approx)
Year Built:
2000
Schools
Elementary School:
Twitchell, Neil C.,Twitchell, Neil C.
Middle School:
Miller Bob
High School:
Foothill
Interior
Appliances
Built In Gas Oven, Double Oven, Dryer, Dishwasher, Gas Cooktop, Disposal, Microwave, Refrigerator, Wine Refrigerator, Washer
Bathrooms
3 Full Bathrooms, 1 Half Bathroom
Cooling
Central Air, Electric, Two Units
Fireplaces Total
1
Flooring
Tile
Heating
Central, Gas, Multiple Heating Units
Laundry Features
Gas Dryer Hookup, Main Level, Laundry Room
Exterior
Architectural Style
One Story
Association Amenities
Basketball Court, Country Club, Clubhouse, Fitness Center, Golf Course, Gated, Guard, Security, Tennis Courts
Construction Materials
Stucco
Exterior Features
Built In Barbecue, Barbecue, Dog Run, Private Yard
Parking Features
Attached, Garage, Inside Entrance, Private, Shelves
Roof
Tile
Security Features
Prewired, Gated Community
Financial
HOA Fee
$330
HOA Frequency
Monthly
HOA Includes
AssociationManagement,CommonAreas,MaintenanceGrounds,RecreationFacilities,Security,Taxes
HOA Name
MacDonald Highlands
Taxes
$7,531
Directions
From I-215 South & Valle Verde Dr, S-Valle Verde past Horizon Ridge Pkwy. Straight to MacDonald Highlands Guard
Gate to MacDonald Ranch Dr, R-Beneficial Pl, L-Cypress Man
Map
Contact Us
Mortgage Calculator
Similar Listings Nearby

1704 Cypress Manor Drive
Henderson, NV

