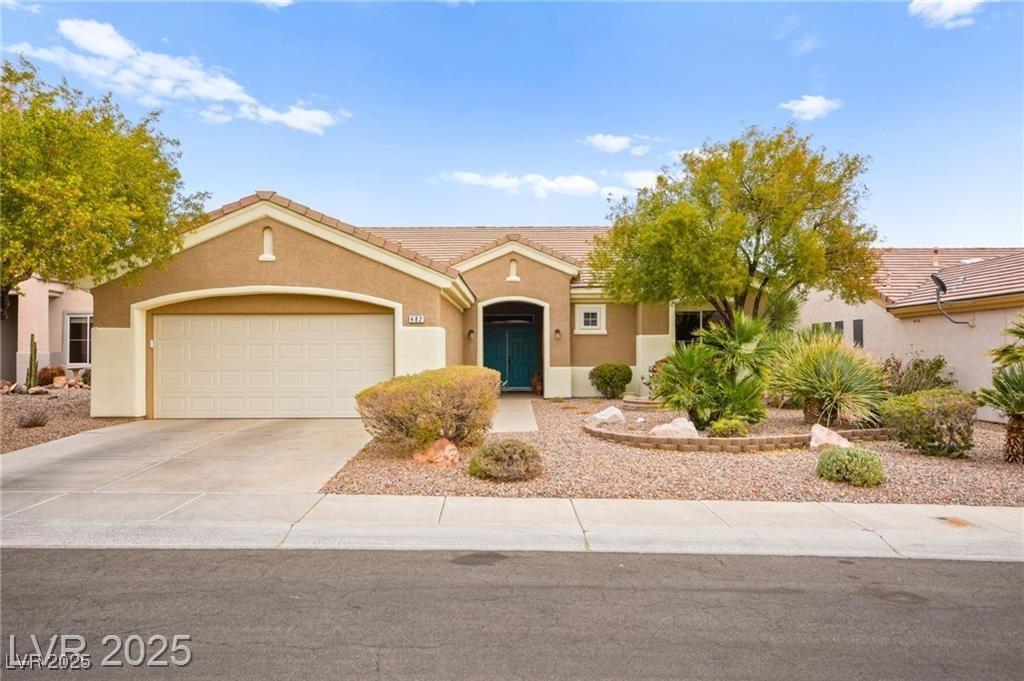There are multiple listings for this address:
This charming 2-bedroom, 2-bathroom home in Sun City MacDonald Ranch offers a spacious, light-filled layout with character and style. The open floorplan features high ceilings, elegant coffered details, and east-facing windows with stunning mountain views. Immaculately maintained with neutral tones, the home is both inviting and functional. A versatile den with double doors can serve as an office, media room, or guest bedroom. The private backyard includes a covered patio, perfect for enjoying sunrise views over the mountains, along with low-maintenance desert landscaping. The kitchen boasts granite countertops, tile flooring, a breakfast bar, and updated appliances. The garage offers additional storage with built-in cabinetry. Community amenities include a clubhouse, golf course, pool/spa, exercise room, pickleball court, recreation room, social calendar, and tennis courts—everything you need for both relaxation and recreation.
Property Details
Price:
$539,000
MLS #:
2665046
Status:
Active
Beds:
2
Baths:
2
Type:
Single Family
Subtype:
SingleFamilyResidence
Subdivision:
Del Webb Communities
Listed Date:
Mar 14, 2025
Finished Sq Ft:
1,818
Total Sq Ft:
1,818
Lot Size:
6,098 sqft / 0.14 acres (approx)
Year Built:
1997
Schools
Elementary School:
Vanderburg, John C.,Vanderburg, John C.
Middle School:
Miller Bob
High School:
Coronado High
Interior
Appliances
Built In Electric Oven, Dryer, Dishwasher, Gas Cooktop, Disposal, Microwave, Refrigerator, Water Softener Owned, Water Purifier, Washer
Bathrooms
2 Full Bathrooms
Cooling
Central Air, Electric
Flooring
Carpet, Ceramic Tile, Tile
Heating
Central, Gas
Laundry Features
Gas Dryer Hookup, Main Level
Exterior
Architectural Style
One Story
Association Amenities
Clubhouse, Fitness Center, Golf Course, Pool, Recreation Room, Spa Hot Tub
Community
55+
Community Features
Pool
Exterior Features
Barbecue, Courtyard, Patio, Private Yard, Sprinkler Irrigation
Parking Features
Attached, Epoxy Flooring, Finished Garage, Garage, Garage Door Opener, Inside Entrance, Private, Shelves, Storage
Roof
Pitched, Tile
Security Features
Controlled Access
Financial
HOA Fee
$95
HOA Frequency
Monthly
HOA Includes
AssociationManagement,RecreationFacilities,ReserveFund
HOA Name
Sun City MacDonald R
Taxes
$2,232
Directions
Green Valley Pkwy & Horizon Ridge, East on Horizon Ridge Pkwy, North on High Mesa, West on Joy View,
North on Bonnie Brook to property on Right.
Map
Contact Us
Mortgage Calculator
Similar Listings Nearby

482 Bonnie Brook Place
Henderson, NV
This charming 2-bedroom, 2-bathroom home in Sun City MacDonald Ranch offers a spacious, light-filled layout with character and style. The open floorplan features high ceilings, elegant coffered details, and east-facing windows with stunning mountain views. Immaculately maintained with neutral tones, the home is both inviting and functional. A versatile den with double doors can serve as an office, media room, or guest bedroom. The private backyard includes a covered patio, perfect for enjoying sunrise views over the mountains, along with low-maintenance desert landscaping. The kitchen boasts granite countertops, tile flooring, a breakfast bar, and updated appliances. The garage offers additional storage with built-in cabinetry. Community amenities include a clubhouse, golf course, pool/spa, exercise room, pickleball court, recreation room, social calendar, and tennis courts—everything you need for both relaxation and recreation.
Property Details
Price:
$529,000
MLS #:
2718233
Status:
Active
Beds:
2
Baths:
2
Type:
Single Family
Subtype:
SingleFamilyResidence
Subdivision:
Del Webb Communities
Listed Date:
Sep 11, 2025
Finished Sq Ft:
1,818
Total Sq Ft:
1,818
Lot Size:
6,098 sqft / 0.14 acres (approx)
Year Built:
1997
Schools
Elementary School:
Vanderburg, John C.,Vanderburg, John C.
Middle School:
Miller Bob
High School:
Coronado High
Interior
Appliances
Built In Electric Oven, Dryer, Dishwasher, Gas Cooktop, Disposal, Microwave, Refrigerator, Water Softener Owned, Water Purifier, Washer
Bathrooms
2 Full Bathrooms
Cooling
Central Air, Electric
Flooring
Carpet, Ceramic Tile, Tile
Heating
Central, Gas
Laundry Features
Gas Dryer Hookup, Main Level
Exterior
Architectural Style
One Story
Association Amenities
Clubhouse, Fitness Center, Golf Course, Pool, Recreation Room, Spa Hot Tub
Community
55+
Community Features
Pool
Exterior Features
Barbecue, Courtyard, Patio, Private Yard, Sprinkler Irrigation
Parking Features
Attached, Epoxy Flooring, Finished Garage, Garage, Garage Door Opener, Inside Entrance, Private, Shelves, Storage
Roof
Pitched, Tile
Security Features
Controlled Access
Financial
HOA Fee
$95
HOA Frequency
Monthly
HOA Includes
AssociationManagement,RecreationFacilities,ReserveFund
HOA Name
Sun City MacDonald R
Taxes
$2,232
Directions
Green Valley Pkwy & Horizon Ridge, East on Horizon Ridge Pkwy, North on High Mesa, West on Joy View,
North on Bonnie Brook to property on Right.

