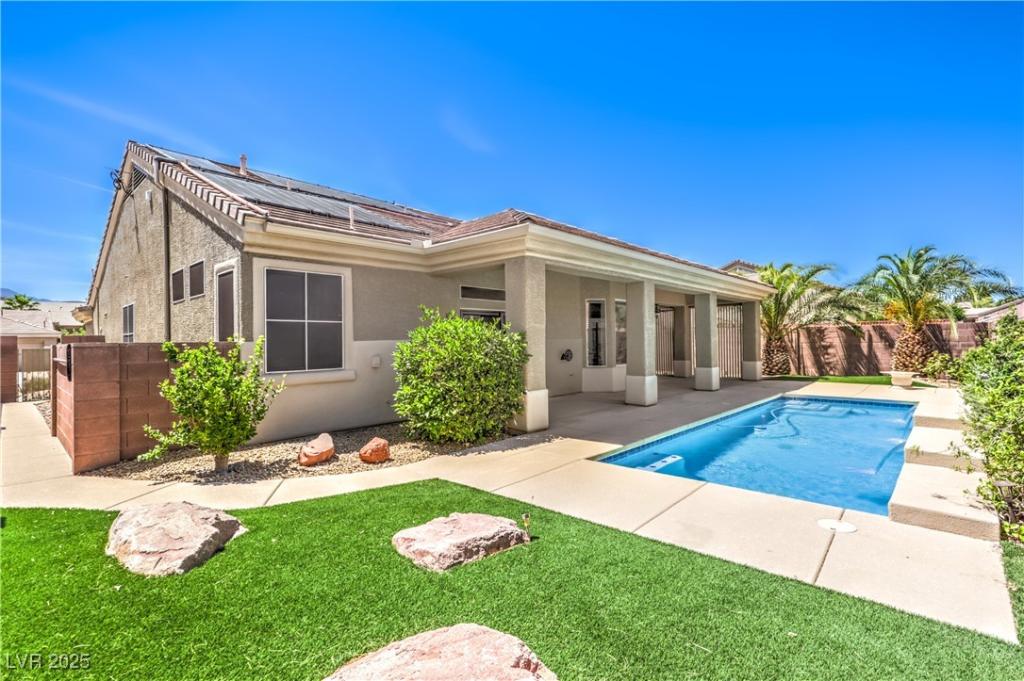Enjoy luxury living that meets energy efficiency!! Located on a premium corner lot, two separate owned solar systems, one to power the home and one to heat the pool. Astonishingly, low electric bills approximately $20-30 per month. This Eco-friendly gem is located in the prestigious 55+ community of Sun City MacDonald Ranch. Private backyard w/gorgeous low maintenance landscaping, professionally installed block wall, sparkling pool, covered patio w/sunshades sets the stage for relaxing entertaining! Formal living & dining rooms, laminate flooring & crown molding. Upgraded kitchen features quartz countertops full backsplash, upgraded cabinetry, r/o, electric oven, nook w/bay window, pantry, recessed lighting, stainless steel appliances. Family room w/gas fireplace w/switch. Owner’s suite: backyard access, w/i closet w/organizers, dual sinks, garden tub, & shower. Den w/ double doors, hobby rm w/cabs. Plantation shutters, 2-tone paint, security doors, water softener, gutters, & more!
Property Details
Price:
$644,999
MLS #:
2696306
Status:
Active
Beds:
2
Baths:
2
Type:
Single Family
Subtype:
SingleFamilyResidence
Subdivision:
Del Webb Communities
Listed Date:
Jun 27, 2025
Finished Sq Ft:
1,997
Total Sq Ft:
1,997
Lot Size:
7,405 sqft / 0.17 acres (approx)
Year Built:
1996
Schools
Elementary School:
Vanderburg, John C.,Twitchell, Neil C.
Middle School:
Miller Bob
High School:
Coronado High
Interior
Appliances
Built In Electric Oven, Dryer, Dishwasher, Gas Cooktop, Disposal, Gas Water Heater, Microwave, Refrigerator, Water Softener Owned, Water Heater, Water Purifier, Washer
Bathrooms
2 Full Bathrooms
Cooling
Central Air, Electric
Fireplaces Total
1
Flooring
Carpet, Laminate
Heating
Central, Gas, Solar
Laundry Features
Electric Dryer Hookup, Gas Dryer Hookup, In Garage, Main Level
Exterior
Architectural Style
One Story
Association Amenities
Clubhouse, Fitness Center, Golf Course, Jogging Path, Pickleball, Pool, Recreation Room, Spa Hot Tub, Security, Tennis Courts
Community
55+
Community Features
Pool
Construction Materials
Frame, Stucco
Exterior Features
Barbecue, Patio, Private Yard, Sprinkler Irrigation
Parking Features
Attached, Finished Garage, Garage, Garage Door Opener, Inside Entrance, Open, Private, Shelves, Guest
Roof
Pitched, Tile
Security Features
Controlled Access
Financial
HOA Fee
$1,143
HOA Frequency
Annually
HOA Includes
AssociationManagement,RecreationFacilities,ReserveFund
HOA Name
Sun City MacDonald R
Taxes
$3,056
Directions
East on Horizon Ridge from Green Valley Pkwy, L onto High Mesa Drive. Property will be on your left. (corner of High Mesa Drive and Fountain Grove Street)
Map
Contact Us
Mortgage Calculator
Similar Listings Nearby

2158 High Mesa Drive
Henderson, NV

