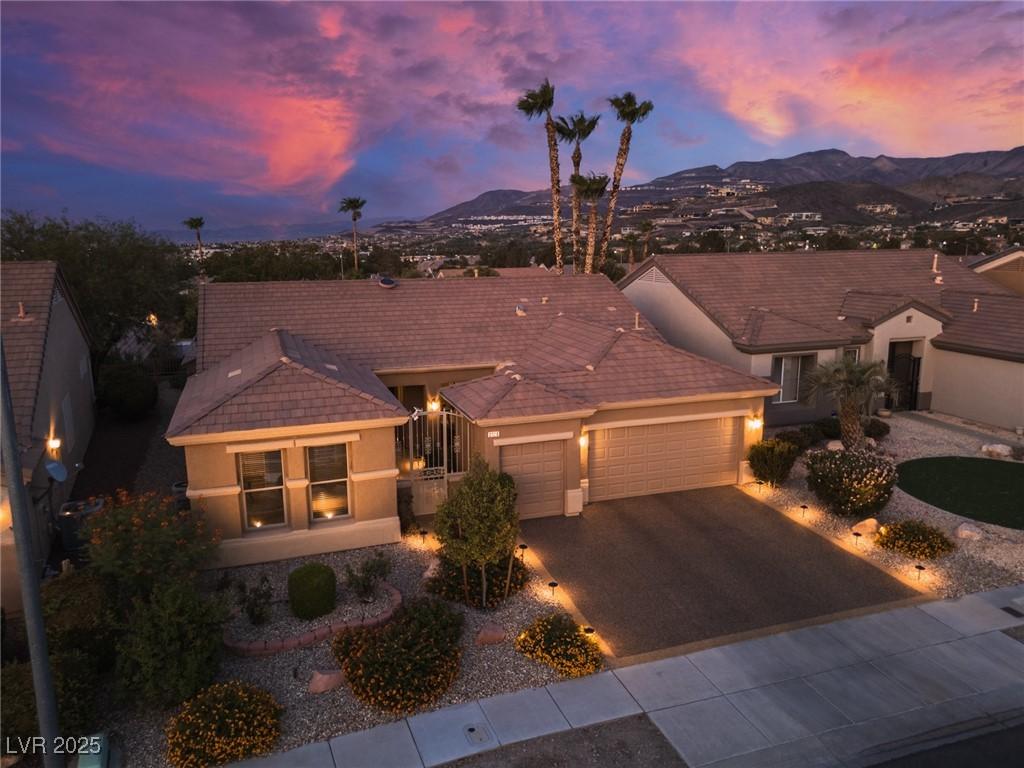Discover this beautifully updated Pulte “Terravita” single-story home in Sun City MacDonald Ranch, on an elevated lot with breathtaking mountain & foothill views. This 3-bedroom plus a den floor plan includes a private casita with its own entrance, ideal for guests or a home office. One bedroom has a built in Queen Murphy bed. A large lockable gated courtyard welcomes you in, while the rear covered patio offers the perfect spot to relax & enjoy the built in BBQ. The 2.5-car garage provides extra storage & a golf cart area. A pebble stone-coated drive & walkway adds to the home’s curb appeal. Inside, enjoy Sunburst shutters & shades, tinted windows on west facing windows, security film on east windows, fresh interior & exterior paint, new flooring, & a new water heater. Over $50,000 in improvements ensure this home is move-in ready. The community offers 36,000 sq ft clubhouse with tennis, pickle ball, arts, crafts, billiards, restaurant, heated pool & spa, 18 hole golf course & more.
Property Details
Price:
$714,500
MLS #:
2707400
Status:
Pending
Beds:
3
Baths:
3
Type:
Single Family
Subtype:
SingleFamilyResidence
Subdivision:
Del Webb Communities
Listed Date:
Aug 5, 2025
Finished Sq Ft:
2,165
Total Sq Ft:
2,165
Lot Size:
6,534 sqft / 0.15 acres (approx)
Year Built:
1998
Schools
Elementary School:
Vanderburg, John C.,Vanderburg, John C.
Middle School:
Miller Bob
High School:
Coronado High
Interior
Appliances
Built In Electric Oven, Dryer, Dishwasher, Electric Cooktop, Disposal, Gas Water Heater, Microwave, Refrigerator, Water Softener Owned, Water Heater, Water Purifier, Washer
Bathrooms
2 Full Bathrooms, 1 Three Quarter Bathroom
Cooling
Central Air, Electric, Two Units
Flooring
Carpet, Luxury Vinyl Plank
Heating
Central, Gas, Multiple Heating Units
Laundry Features
Cabinets, Electric Dryer Hookup, Main Level, Laundry Room, Sink
Exterior
Architectural Style
One Story
Association Amenities
Clubhouse, Fitness Center, Golf Course, Pool, Recreation Room, Spa Hot Tub, Tennis Courts
Community
55+
Community Features
Pool
Construction Materials
Frame, Stucco
Exterior Features
Built In Barbecue, Barbecue, Courtyard, Patio, Sprinkler Irrigation
Other Structures
Guest House
Parking Features
Attached, Finished Garage, Garage, Golf Cart Garage, Garage Door Opener, Inside Entrance, Private, Shelves, Storage
Roof
Pitched, Tile
Security Features
Security System Owned, Controlled Access
Financial
HOA Fee
$95
HOA Frequency
Monthly
HOA Includes
AssociationManagement,Clubhouse,CommonAreas,RecreationFacilities,ReserveFund,Taxes
HOA Name
Sun City Mac Ranch
Taxes
$2,555
Directions
From the 215 and Green Valley Pkwy, south to Horizon Ridge, east (R) to High Mesa, north (R) to the property on the right.
Map
Contact Us
Mortgage Calculator
Similar Listings Nearby

2026 High Mesa Drive
Henderson, NV

