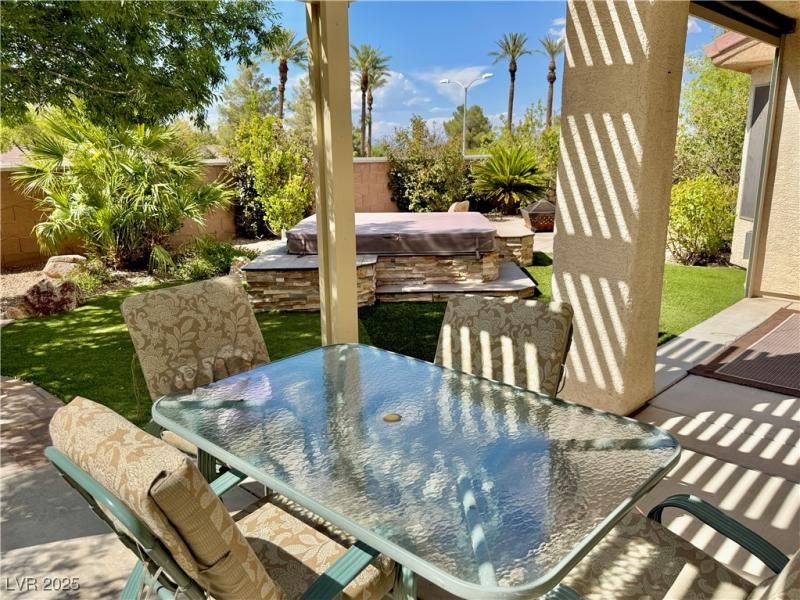Enjoy outdoor living; Private, serene backyard with extended porches, 2 shades (1 remote) & pergola for added comfort and entertainment. Easily maintained, Beautifully LANDSCAPED expands your living space. Extra PRIVACY with no rear neighbors. A must-see spa you will love! Please see pictures for more. LARGE KITCHEN; ample cabinets/pullout drawers, GRANITE countertops, and backsplash; breakfast bar open to LR and DR. Kitchen includes kitchenette area w BUTLER-PANTRY; BR suite with bay window, w/i closet, bathroom W/granite countertop, dual sinks, large w/i shower w bench. Plantation shutters, crown molding, 6” baseboards thru/out. Upgraded ceiling fans/lights. Inviting entrance includes a security, WROUGHT IRON DOOR to front porch. Enter into 9X9 bright FOYER with decorative leaded glass door and side light. Well-maintained home at end of CUL-DE-SAC. This is a vibrant 55+ community with a clubhouse located at Desert Willow Golf Course. Sun City MacDonald Ranch – A GREAT PLACE TO LIVE!
Property Details
Price:
$479,000
MLS #:
2714802
Status:
Active
Beds:
2
Baths:
2
Type:
Single Family
Subtype:
SingleFamilyResidence
Subdivision:
Del Webb Communities
Listed Date:
Aug 30, 2025
Finished Sq Ft:
1,590
Total Sq Ft:
1,590
Lot Size:
5,663 sqft / 0.13 acres (approx)
Year Built:
2000
Schools
Elementary School:
Vanderburg, John C.,Twitchell, Neil C.
Middle School:
Miller Bob
High School:
Coronado High
Interior
Appliances
Dryer, Dishwasher, Disposal, Gas Range, Gas Water Heater, Hot Water Circulator, Microwave, Refrigerator, Water Heater, Water Purifier, Washer
Bathrooms
2 Full Bathrooms
Cooling
Central Air, Electric
Flooring
Ceramic Tile, Laminate
Heating
Central, Gas
Laundry Features
Electric Dryer Hookup, Main Level
Exterior
Architectural Style
One Story
Association Amenities
Business Center, Clubhouse, Fitness Center, Golf Course, Jogging Path, Pickleball, Pool, Recreation Room, Spa Hot Tub, Security, Tennis Courts
Community
55+
Community Features
Pool
Construction Materials
Block, Stucco
Exterior Features
Porch, Patio, Private Yard, Sprinkler Irrigation
Parking Features
Attached, Finished Garage, Garage, Garage Door Opener, Inside Entrance, Private, Shelves, Storage
Roof
Pitched, Tile
Security Features
Security System Owned, Controlled Access
Financial
HOA Fee
$95
HOA Frequency
Monthly
HOA Includes
AssociationManagement,RecreationFacilities,ReserveFund,Security
HOA Name
SunCity MacDonald Ra
Taxes
$2,255
Directions
From Green Valley, go East on Horizon Ridge. At 2nd light, turn Right on High Mesa. Take 1st Left on to Eagle Mesa. Home is on the left at end of Cul-De-Sac. Please wipe your feet at entrance.
Map
Contact Us
Mortgage Calculator
Similar Listings Nearby

1778 Eagle Mesa Avenue
Henderson, NV

