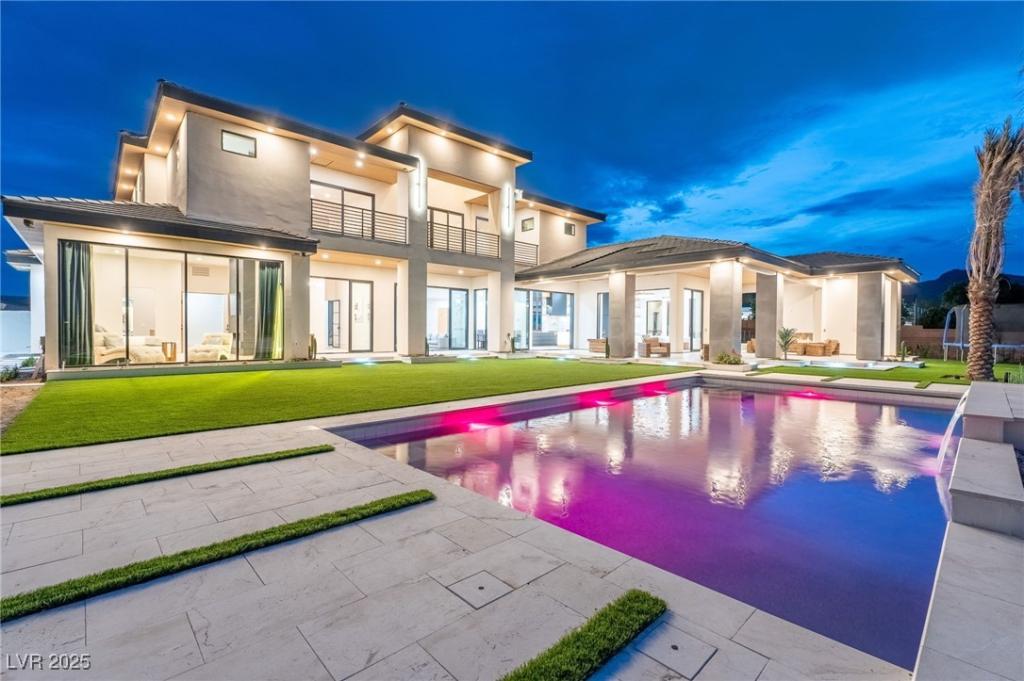Step into modern elegance with this extraordinary custom estate, completed in 2023 on 1.1 acres with NO HOA!This 8bedroom, 8.5bath masterpiece offers a 4car garage & 1,500sqft finished basement.The stunning primary suite spans over 1,000sqft & features dual walk-in closets w/custom built-ins, a sleek fireplace, & a spa-worthy bath w/heated floors, floating vanities, & ThermaSol steam shower.The chef’s kitchen impresses w/Thermador appliances, a 6burner cooktop w/griddle, dual-faucet workstation sink, side-by-side fridge/freezer & 200sqft walk-in pantry/prep kitchen.Upstairs find 4ensuite bedrooms w/walk-in closets, a laundry room w/2washers & dryers & loft w/balcony w/mountain views.The finished basement adds an ensuite bedroom, entertainment area & walk-out patio.The sprawling backyard showcases newly completed landscaping & pool w/automatic cover offering a resort-style retreat right at home.Even w/ these additions, there’s still generous space left for a guest home, RVs or boats.
Property Details
Price:
$4,999,999
MLS #:
2734161
Status:
Active
Beds:
8
Baths:
9
Type:
Single Family
Subtype:
SingleFamilyResidence
Subdivision:
Custom
Listed Date:
Nov 14, 2025
Finished Sq Ft:
8,418
Total Sq Ft:
8,418
Lot Size:
47,916 sqft / 1.10 acres (approx)
Year Built:
2023
Schools
Elementary School:
Walker, J. Marlan,Walker, J. Marlan
Middle School:
Mannion Jack & Terry
High School:
Foothill
Interior
Appliances
Built In Gas Oven, Double Oven, Dryer, Dishwasher, Gas Cooktop, Disposal, Microwave, Refrigerator, Water Softener Owned, Water Purifier, Washer
Bathrooms
8 Three Quarter Bathrooms, 1 Half Bathroom
Cooling
Central Air, Electric, Two Units
Fireplaces Total
4
Flooring
Luxury Vinyl Plank, Marble, Porcelain Tile, Tile
Heating
Central, Gas, Multiple Heating Units, Zoned, Radiant Floor
Laundry Features
Cabinets, Gas Dryer Hookup, Main Level, Laundry Room, Sink, Upper Level
Exterior
Architectural Style
Three Story, Custom
Association Amenities
None
Construction Materials
Frame, Stucco
Exterior Features
Balcony, Barbecue, Courtyard, Patio, Private Yard, Sprinkler Irrigation
Parking Features
Attached, Epoxy Flooring, Finished Garage, Garage, Garage Door Opener, Inside Entrance, Private, Rv Hook Ups, Rv Potential, Rv Access Parking, Rv Paved, Storage
Roof
Asphalt, Tile
Security Features
Security System Owned
Financial
Taxes
$1,057
Directions
From Mission and Greenway head south on Greenway to Trenier. Left on Trenier and the house will be on the left.
Map
Contact Us
Mortgage Calculator
Similar Listings Nearby

500 Trenier Drive
Henderson, NV

