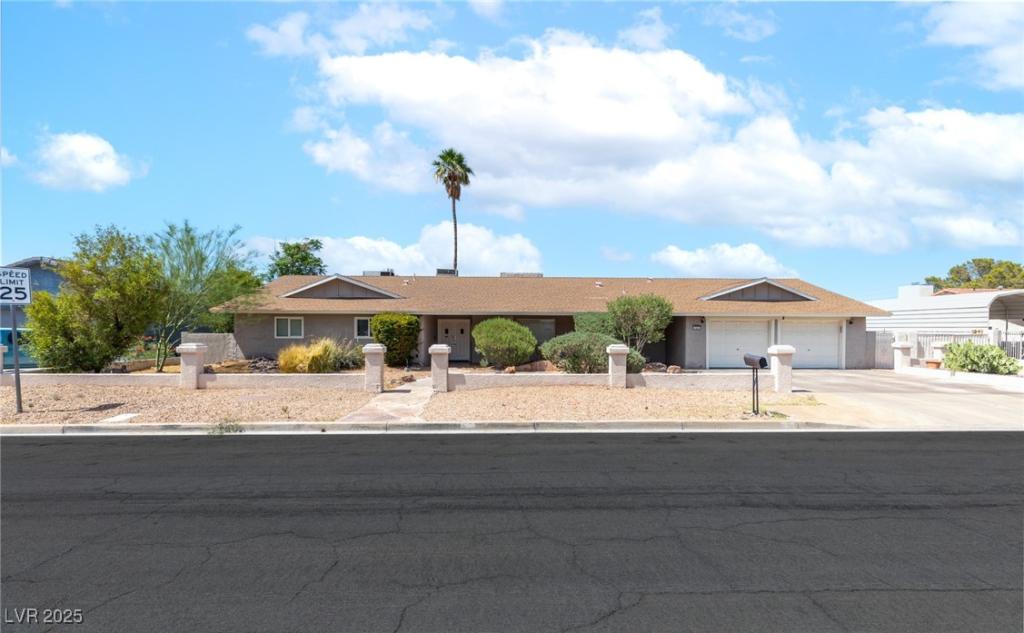This beautifully maintained single-story home offers five spacious bedrooms and sits on a massive lot—perfect for those who love to entertain or just enjoy their space. The stunning custom kitchen is a true showstopper, boasting premium finishes and that unmistakable wow factor.
The backyard is a true showpiece, featuring a sparkling inground pool, covered patio with ceiling fans, and a park-like setting with panoramic views of the mountains and Las Vegas Strip. With possible RV parking, no HOA, and fans throughout the home, comfort and convenience are built in at every turn.
Enjoy easy access to major roads while still experiencing a peaceful retreat right in your own home. This one checks all the boxes—don’t miss it!
The backyard is a true showpiece, featuring a sparkling inground pool, covered patio with ceiling fans, and a park-like setting with panoramic views of the mountains and Las Vegas Strip. With possible RV parking, no HOA, and fans throughout the home, comfort and convenience are built in at every turn.
Enjoy easy access to major roads while still experiencing a peaceful retreat right in your own home. This one checks all the boxes—don’t miss it!
Property Details
Price:
$725,000
MLS #:
2692624
Status:
Pending
Beds:
5
Baths:
3
Type:
Single Family
Subtype:
SingleFamilyResidence
Subdivision:
Crane Sub
Listed Date:
Jun 13, 2025
Finished Sq Ft:
2,450
Total Sq Ft:
2,450
Lot Size:
16,117 sqft / 0.37 acres (approx)
Year Built:
1979
Schools
Elementary School:
Newton, Ulis,Newton, Ulis
Middle School:
Mannion Jack & Terry
High School:
Foothill
Interior
Appliances
Built In Electric Oven, Dryer, Electric Cooktop, Microwave, Refrigerator, Washer
Bathrooms
1 Full Bathroom, 1 Three Quarter Bathroom, 1 Half Bathroom
Cooling
Central Air, Electric, Two Units
Fireplaces Total
1
Flooring
Carpet, Laminate, Tile
Heating
Central, Gas, Multiple Heating Units
Laundry Features
Electric Dryer Hookup, Gas Dryer Hookup, Main Level, Laundry Room
Exterior
Architectural Style
One Story
Association Amenities
None
Exterior Features
Deck, Patio
Parking Features
Attached, Garage, Private, Rv Potential, Rv Gated, Rv Access Parking
Roof
Composition, Shingle
Financial
Taxes
$3,279
Directions
*FROM US-95 SOUTH, EXIT HORIZON DRIVE, TAKE A LEFT ON E. HORIZON, LEFT AGAIN ONTO W. PACIFIC AND HEAD NORTH. LEFT ONTO W. HIGHLAND DRIVE. HOME WILL BE ON YOUR RIGHT.*
Map
Contact Us
Mortgage Calculator
Similar Listings Nearby

120 West Highland Drive
Henderson, NV
LIGHTBOX-IMAGES
NOTIFY-MSG

