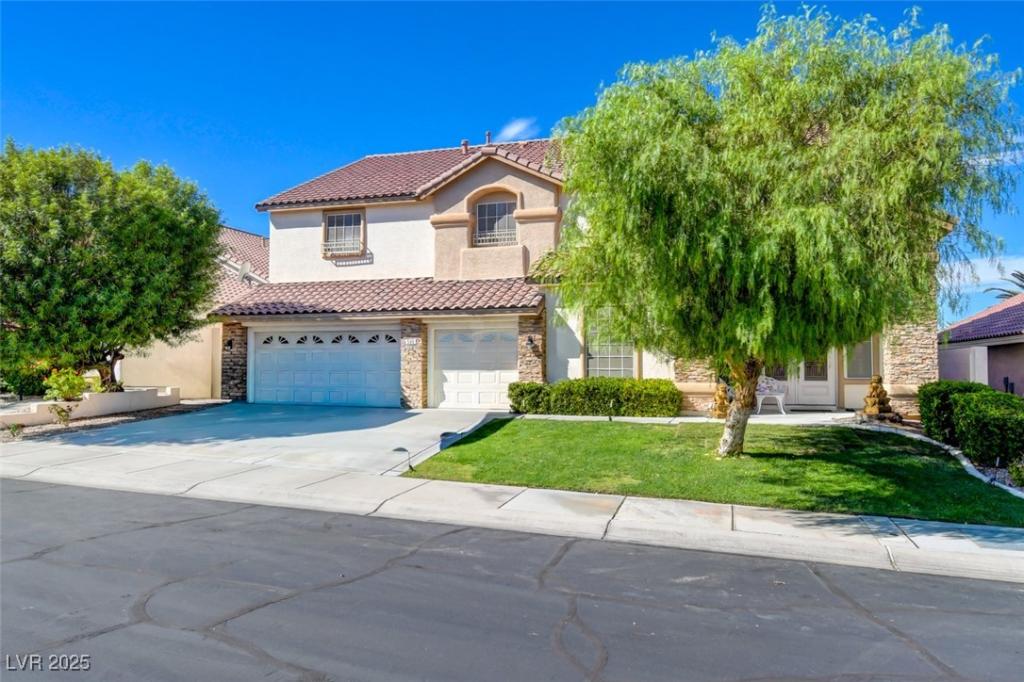Welcome to this beautiful Spanish-style two-story home located in a quiet gated community near Green Valley Ranch Casino and convenient freeway access. This spacious 5-bedroom, 3-car garage residence features a grand entryway leading into an open living and dining room combo, perfect for entertaining. The gourmet kitchen flows seamlessly into the family and dining room area, creating a warm and inviting space for gatherings.
The huge master suite boasts its own private balcony overlooking the sparkling backyard pool, offering the perfect retreat with plenty of space to relax. Additional bedrooms are generously sized, providing comfort and flexibility for family or guests.
Enjoy the resort-style backyard complete with a pool, spa, and covered patio—ideal for outdoor living and entertaining. This home offers both comfort and convenience in a desirable location. Motivated seller! Don’t miss the opportunity to own this spacious, well-maintained home in a sought-after community.
The huge master suite boasts its own private balcony overlooking the sparkling backyard pool, offering the perfect retreat with plenty of space to relax. Additional bedrooms are generously sized, providing comfort and flexibility for family or guests.
Enjoy the resort-style backyard complete with a pool, spa, and covered patio—ideal for outdoor living and entertaining. This home offers both comfort and convenience in a desirable location. Motivated seller! Don’t miss the opportunity to own this spacious, well-maintained home in a sought-after community.
Property Details
Price:
$1,105,000
MLS #:
2723770
Status:
Active
Beds:
5
Baths:
3
Type:
Single Family
Subtype:
SingleFamilyResidence
Subdivision:
Carriage Lane 2-Phase 2
Listed Date:
Oct 6, 2025
Finished Sq Ft:
4,058
Total Sq Ft:
4,058
Lot Size:
7,841 sqft / 0.18 acres (approx)
Year Built:
2002
Schools
Elementary School:
Taylor, Glen C.,Taylor, Glen C.
Middle School:
Miller Bob
High School:
Coronado High
Interior
Appliances
Built In Electric Oven, Convection Oven, Dryer, Gas Cooktop, Disposal, Microwave, Refrigerator, Washer
Bathrooms
3 Full Bathrooms
Cooling
Central Air, Electric
Fireplaces Total
2
Flooring
Carpet, Hardwood, Tile
Heating
Central, Gas
Laundry Features
Gas Dryer Hookup, Main Level
Exterior
Architectural Style
Two Story
Association Amenities
Gated
Exterior Features
Patio, Private Yard, Sprinkler Irrigation
Parking Features
Attached, Garage, Private
Roof
Tile
Financial
HOA Fee
$77
HOA Frequency
Monthly
HOA Includes
None
HOA Name
Nickin
Taxes
$4,675
Directions
Continue east on I-215 past the St. Rose Pkwy exit.
Take the next exit for Green Valley Parkway.
Turn right (south) onto Green Valley Parkway.
Continue straight, then turn left onto Horizon Ridge Parkway.
Turn right onto Valle Verde Drive.
Continue on Valle Verde, then turn left into the gated community at Enchanted Lakes Drive.
Follow the street to 505 Enchanted Lakes Dr (home will be on your right/left depending on approach).
Map
Contact Us
Mortgage Calculator
Similar Listings Nearby

505 Enchanted Lakes Drive
Henderson, NV

