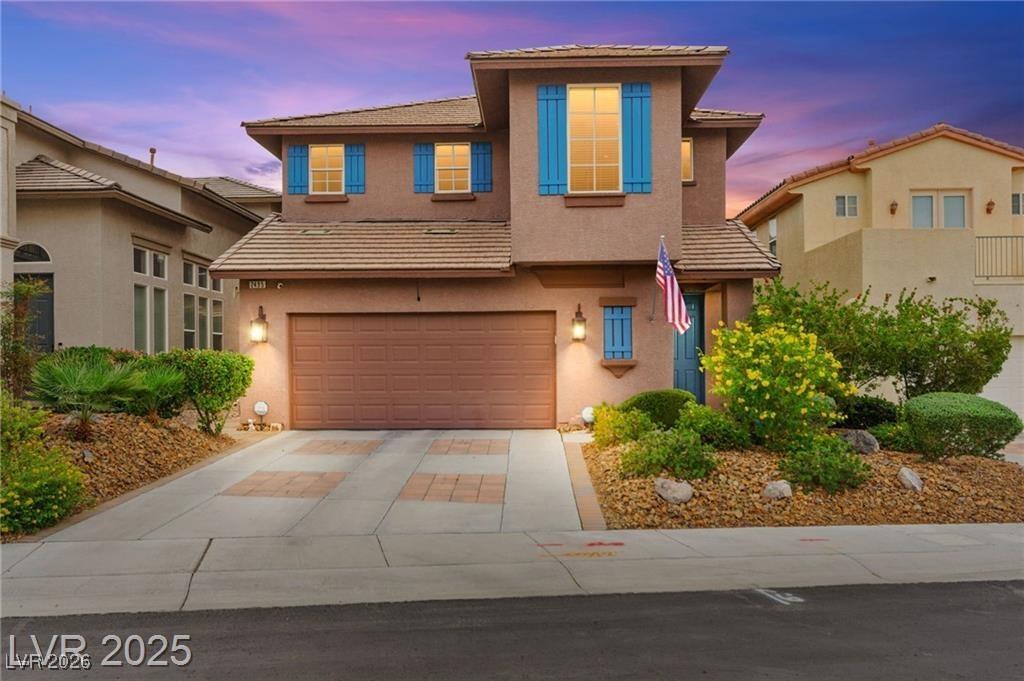Step into this gorgeous home showcasing spectacular Strip, city, and mountain views from inside and out. Located in a quiet gated community with no rear neighbors, this updated residence blends luxury, comfort, and functionality. Enjoy primary suites on both the main and upper levels, with every bedroom featuring its own private en-suite bath—ideal for guests or multigenerational living. The open entryway leads to a two-story living room, spacious great room with fireplace, and a gourmet kitchen with granite countertops, stainless steel appliances, and toffee maple cabinets. Updates include new flooring, carpet, and fresh interior and exterior paint. High 9-foot ceilings add to the airy feel. The low-maintenance backyard offers a putting green, 12V landscape lighting, and unobstructed sunset views toward Red Rock and Mount Charleston. A private courtyard, epoxy-coated garage floor, and HOA-maintained front yard complete this exceptional home.
Property Details
Price:
$749,000
MLS #:
2745553
Status:
Active
Beds:
4
Baths:
5
Type:
Single Family
Subtype:
SingleFamilyResidence
Subdivision:
Carnegie Heights
Listed Date:
Jan 6, 2026
Finished Sq Ft:
2,702
Total Sq Ft:
2,702
Lot Size:
4,356 sqft / 0.10 acres (approx)
Year Built:
2005
Schools
Elementary School:
Taylor, Glen C.,Taylor, Glen C.
Middle School:
Miller Bob
High School:
Coronado High
Interior
Appliances
Built In Gas Oven, Dryer, Disposal, Refrigerator, Washer
Bathrooms
4 Full Bathrooms, 1 Half Bathroom
Cooling
Central Air, Electric
Fireplaces Total
1
Flooring
Carpet, Ceramic Tile, Luxury Vinyl Plank
Heating
Central, Gas
Laundry Features
Gas Dryer Hookup, Main Level, Laundry Room
Exterior
Architectural Style
Two Story
Association Amenities
Gated
Exterior Features
Courtyard
Parking Features
Garage, Garage Door Opener, Inside Entrance, Private
Roof
Tile
Financial
HOA Fee
$95
HOA Frequency
Monthly
HOA Includes
AssociationManagement,Security
HOA Name
CARNEGIE HEIGHTS HOA
Taxes
$2,982
Directions
From 215, head south on Eastern past St. Rose Parkway. Turn left (east) on Horizon Ridge, then right (south) onto Carnegie. Enter the Carnegie Heights community on the right, go through the gate, and turn right on Kaymin Ridge—home is at 2495 on the left.
Map
Contact Us
Mortgage Calculator
Similar Listings Nearby

2495 Kaymin Ridge Road
Henderson, NV

