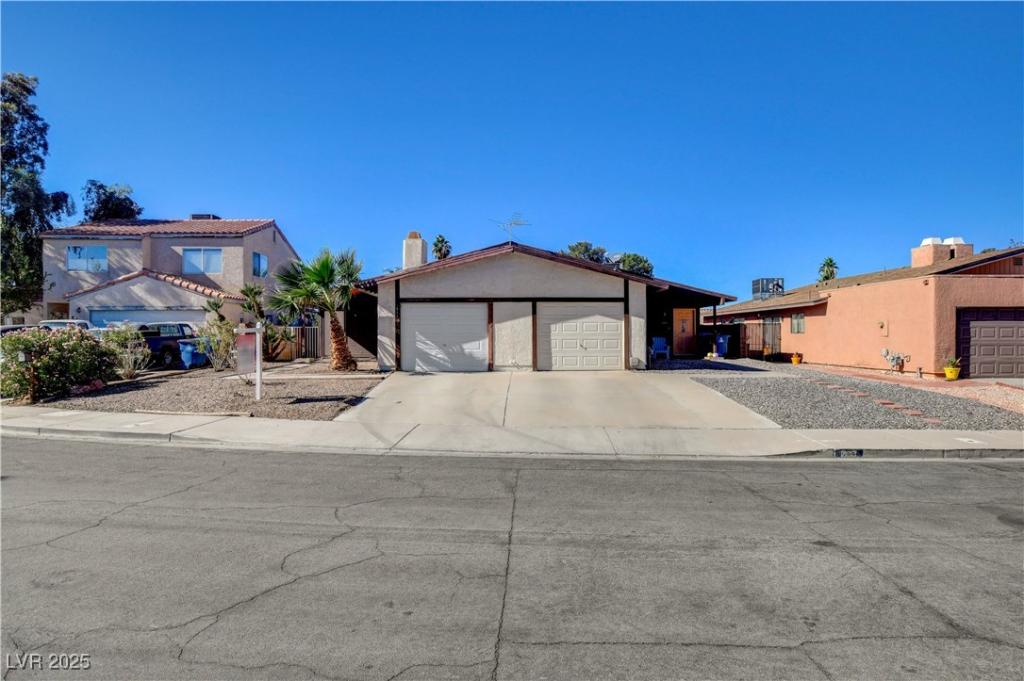Step into the welcoming neighborhood of Camarlo Patio Homes with this cozy and conveniently located property. This single-story residence boasts 2 bedrooms and 2 full bathrooms across approximately 1,036 sq ft of living space, featuring an inviting fireplace for cozy evenings. Includes a one-car attached garage for easy and private access. Situated in a desirable Henderson location, placing you close to local amenities, shopping, and dining, with Green Valley High School less than half a mile away! Enjoy a manageable lot size and the benefits of a townhome style of living. Don’t miss the opportunity to own a piece of Henderson’s sought-after real estate in an established community. This property offers the perfect blend of comfort and location! This is an as-is probate sale.
Property Details
Price:
$295,000
MLS #:
2731951
Status:
Active
Beds:
2
Baths:
2
Type:
Townhouse
Subdivision:
Camarlo Patio Homes
Listed Date:
Nov 3, 2025
Finished Sq Ft:
1,036
Total Sq Ft:
1,036
Lot Size:
3,485 sqft / 0.08 acres (approx)
Year Built:
1981
Schools
Elementary School:
Thorpe, Jim,Thorpe, Jim
Middle School:
Cortney Francis
High School:
Green Valley
Interior
Appliances
Gas Range
Bathrooms
2 Full Bathrooms
Cooling
Central Air, Electric
Fireplaces Total
1
Flooring
Carpet, Ceramic Tile
Heating
Central, Gas
Laundry Features
Electric Dryer Hookup, Gas Dryer Hookup, Laundry Closet, Main Level
Exterior
Architectural Style
One Story
Association Amenities
None
Construction Materials
Drywall
Exterior Features
Private Yard
Parking Features
Attached, Garage, Private
Roof
Composition, Shingle
Financial
Taxes
$1,039
Directions
From Whitney Ranch and Sunset, S on Whitney Ranch, R on Dunbar, R on Chelsea.
Map
Contact Us
Mortgage Calculator
Similar Listings Nearby

511 Chelsea Drive
Henderson, NV

