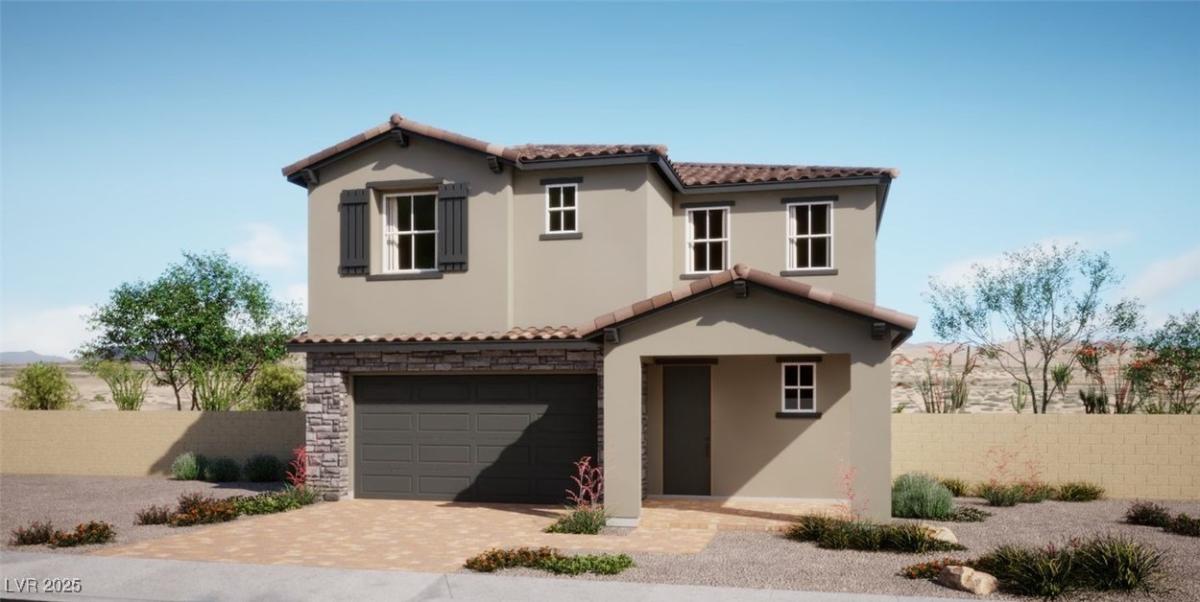Brand new Oakley plan! This stunning home features upgraded smoke cabinets, beautiful tile throughout the first floor, and a spa shower in the primary suite. With 3 spacious bedrooms, 2.5 baths, and a versatile loft, there’s space for work, play, and relaxation. The open-concept layout is ideal for both everyday living and entertaining. Enjoy a spacious primary retreat and a covered patio that extends your living space outdoors. Modern design and thoughtful details make this home a true standout. home will be ready in Sept. time frame.
Property Details
Price:
$578,113
MLS #:
2708847
Status:
Active
Beds:
3
Baths:
3
Type:
Single Family
Subtype:
SingleFamilyResidence
Subdivision:
Cadencen-52 Ashwood
Listed Date:
Aug 9, 2025
Finished Sq Ft:
2,441
Total Sq Ft:
2,441
Lot Size:
4,356 sqft / 0.10 acres (approx)
Year Built:
2025
Schools
Elementary School:
Josh, Stevens,Josh, Stevens
Middle School:
Brown B. Mahlon
High School:
Basic Academy
Interior
Appliances
Built In Electric Oven, Dishwasher, Gas Cooktop, Disposal, Microwave
Bathrooms
2 Full Bathrooms, 1 Half Bathroom
Cooling
Central Air, Electric
Flooring
Carpet, Ceramic Tile
Heating
Central, Gas
Laundry Features
Gas Dryer Hookup, Upper Level
Exterior
Architectural Style
Two Story
Association Amenities
Jogging Path, Playground, Pickleball, Park, Pool
Exterior Features
Barbecue, Patio, Outdoor Living Area
Parking Features
Attached, Garage, Private
Roof
Tile
Financial
HOA Fee
$75
HOA Frequency
Monthly
HOA Includes
MaintenanceGrounds
HOA Name
Cadence
Taxes
$5,500
Directions
Ashwood in Cadence
From Lake Mead Pkwy, turn left onto Grand Cadence Drive, then left onto Sunset and Ashwood will be on your left.The model home will be on your left at 172 May Park Ave. Henderson NV 89011
Map
Contact Us
Mortgage Calculator
Similar Listings Nearby

636 Poplar Pine Street
Henderson, NV

