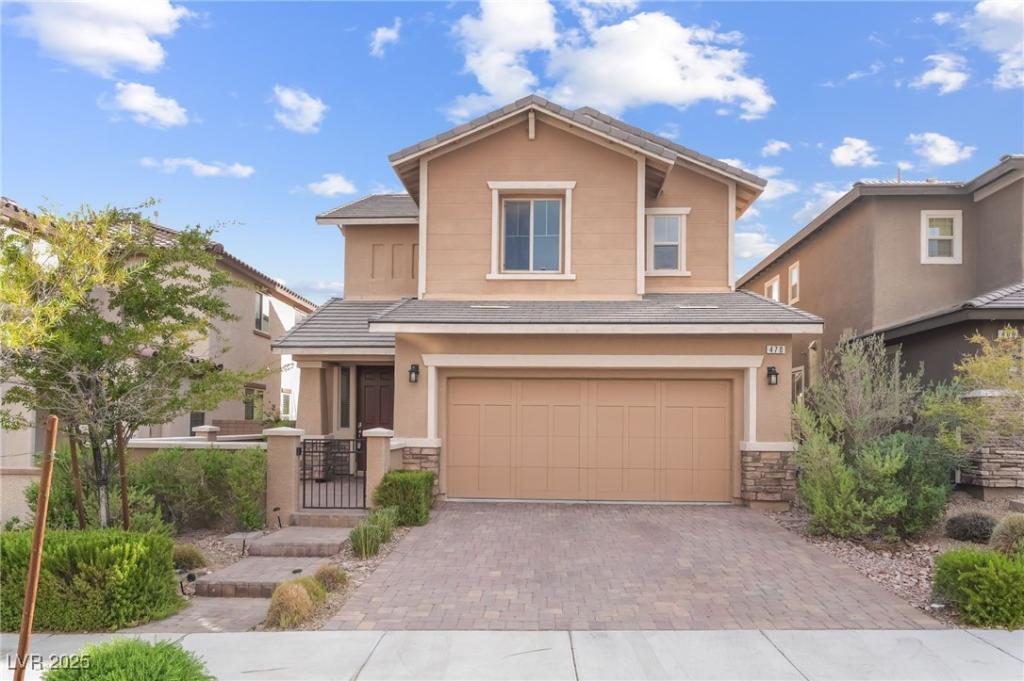Welcome to this truly stunning residence, Ask about Hawk Beat The Builder Financing! A home that exemplifies comfort, elegance, and style. With thousands in upgrades this property outshines new construction and is move-in ready for the most discerning buyer.
From the moment you arrive, you are greeted by a beautiful courtyard entryway that sets the tone for the home’s inviting charm. Inside, the open concept floor plan is designed to impress, seamlessly blending spacious living areas with modern functionality.
The chef’s kitchen is the heart of the home, boasting granite countertops, upgraded cabinetry and a generous island perfect for both casual meals and entertaining. Abundant natural light fills the space, creating a warm and welcoming atmosphere.
Step outside and imagine creating your own private backyard oasis. Whether you’re relaxing under the covered patio, hosting summer gatherings, or designing a lush retreat with greenery, this outdoor space is brimming with potential.
From the moment you arrive, you are greeted by a beautiful courtyard entryway that sets the tone for the home’s inviting charm. Inside, the open concept floor plan is designed to impress, seamlessly blending spacious living areas with modern functionality.
The chef’s kitchen is the heart of the home, boasting granite countertops, upgraded cabinetry and a generous island perfect for both casual meals and entertaining. Abundant natural light fills the space, creating a warm and welcoming atmosphere.
Step outside and imagine creating your own private backyard oasis. Whether you’re relaxing under the covered patio, hosting summer gatherings, or designing a lush retreat with greenery, this outdoor space is brimming with potential.
Property Details
Price:
$439,000
MLS #:
2723064
Status:
Active
Beds:
4
Baths:
3
Type:
Single Family
Subtype:
SingleFamilyResidence
Subdivision:
Cadence Village Phase 1-G4
Listed Date:
Sep 29, 2025
Finished Sq Ft:
2,030
Total Sq Ft:
2,030
Lot Size:
3,485 sqft / 0.08 acres (approx)
Year Built:
2016
Schools
Elementary School:
Sewell, C.T.,Sewell, C.T.
Middle School:
Brown B. Mahlon
High School:
Basic Academy
Interior
Appliances
Built In Electric Oven, Dishwasher, Gas Cooktop, Disposal, Microwave
Bathrooms
2 Full Bathrooms, 1 Half Bathroom
Cooling
Central Air, Electric
Flooring
Carpet, Tile
Heating
Central, Gas
Laundry Features
Gas Dryer Hookup, Laundry Room, Upper Level
Exterior
Architectural Style
Two Story
Association Amenities
Basketball Court, Dog Park, Jogging Path, Playground, Pickleball, Park, Pool, Tennis Courts
Community Features
Pool
Exterior Features
Private Yard, Sprinkler Irrigation
Parking Features
Attached, Garage, Garage Door Opener, Inside Entrance, Private
Roof
Tile
Financial
HOA Fee
$225
HOA Frequency
Quarterly
HOA Includes
AssociationManagement
HOA Name
Cadence Community
Taxes
$3,410
Directions
From Lake Mead Pkwy turn left onto Cornelius Kelly, left onto Inflection St. left onto Fortissimo St. Home is on the left (no sign!) Open House Sat. & Sun. 11 am- 2 pm
Map
Contact Us
Mortgage Calculator
Similar Listings Nearby

470 Fortissimo Street
Henderson, NV

