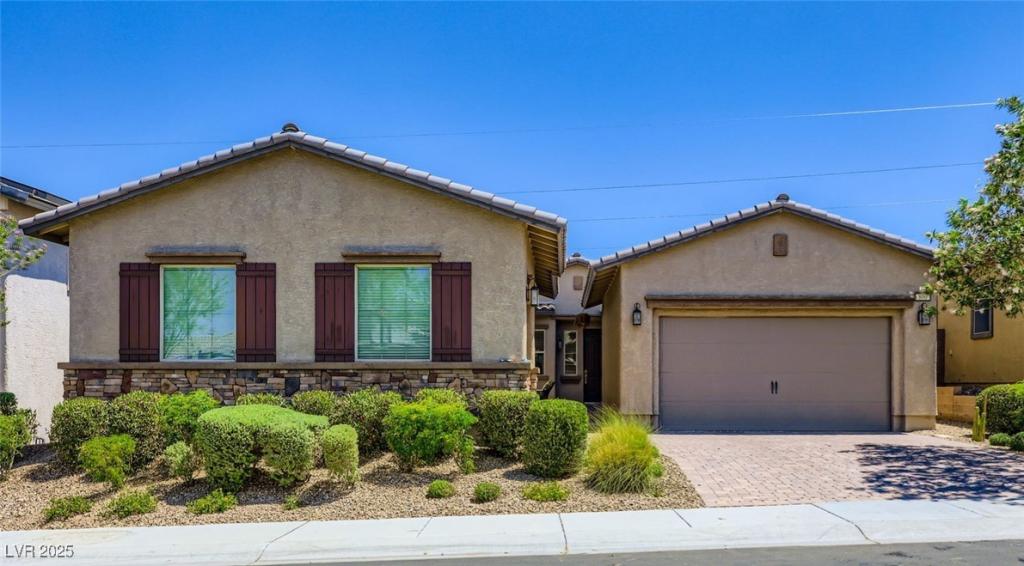Beautifully Appointed Phase 1 Next Gen Casita Home w/Features NOT FOUND in other Next Gens. Paid for Solar, Backyard FP, In Floor Elec Outlets in LR. Extra Laundry Room Cabinets w/Sink. The Main Portion of the Lovely Home Offers a Spacious Gourmet Kitchen w/Granite Counter Tops, Espresso Cabinetry w/Hardware, SS Appliances, Rev Osmosis & Water Softener Systems. LR Boasts a Stunning Built-In Entertainment Center Complete w/ Electric FP & Backlit for Glamourous Appearance. The Backyard is Accented w/Covered Paver Patio, Gas FP, Desert Landscaping, Syn Turf, NO REAR Neighbors and Excellent Mountain Views. Primary BR Suite is Located on Opposite Side of the Home for Maximum Privacy Offering a Spacious Bath, Huge Walk-In Shower, Dual Vanities & Sinks, PLUS. Oversized Walk-In Closet. The Self Contained Casita has Private Entrance Kitchenette, Dining Area, LR, Full Size BR, Bath, Separate Laundry and 1 Car Attached Garage. A Must See Home.
Property Details
Price:
$699,900
MLS #:
2727364
Status:
Active
Beds:
3
Baths:
3
Type:
Single Family
Subtype:
SingleFamilyResidence
Subdivision:
Cadence Village Parcel E
Listed Date:
Oct 14, 2025
Finished Sq Ft:
2,872
Total Sq Ft:
2,872
Lot Size:
6,534 sqft / 0.15 acres (approx)
Year Built:
2018
Schools
Elementary School:
Sewell, C.T.,Sewell, C.T.
Middle School:
Brown B. Mahlon
High School:
Basic Academy
Interior
Appliances
Built In Gas Oven, Double Oven, Dryer, Dishwasher, Gas Cooktop, Disposal, Gas Range, Microwave, Refrigerator, Washer
Bathrooms
3 Full Bathrooms
Cooling
Central Air, Gas
Fireplaces Total
1
Flooring
Tile
Heating
Central, Gas
Laundry Features
Cabinets, Gas Dryer Hookup, Main Level, Laundry Room, Sink
Exterior
Architectural Style
One Story
Association Amenities
Business Center, Clubhouse, Dog Park, Fitness Center, Gated, Indoor Pool, Barbecue, Pickleball, Pool, Pet Restrictions, Recreation Room, Guard, Spa Hot Tub, Security, Tennis Courts
Community
55+
Community Features
Pool
Exterior Features
Barbecue, Patio, Private Yard, Fire Pit
Other Structures
Guest House
Parking Features
Attached, Epoxy Flooring, Garage, Garage Door Opener, Inside Entrance, Private
Roof
Tile
Security Features
Fire Sprinkler System, Gated Community
Financial
HOA Fee
$225
HOA Fee 2
$195
HOA Frequency
Quarterly
HOA Includes
AssociationManagement,MaintenanceGrounds,RecreationFacilities,ReserveFund,Security
HOA Name
Cadence
Taxes
$5,207
Directions
Please DO NOT USE GPS. GPS will take you to West/Owners’ Gate. From Lake Mead Parkway and Cadence Crest, HEAD WEST on Cadence Crest. TR New Heritage. TR Open Hill. TL Merry Maple. TR Sunrise Breeze which Turns into Rosewater. Home is on the LEFT.
Map
Contact Us
Mortgage Calculator
Similar Listings Nearby

800 Rosewater Drive
Henderson, NV

