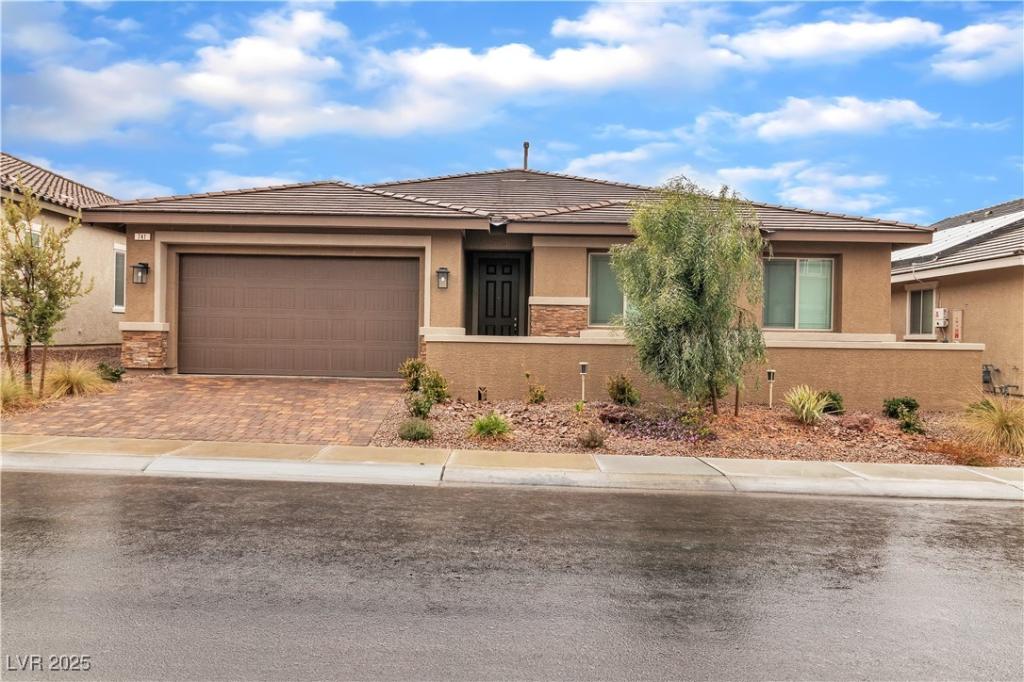* Brand New Richmond American Designer Home * – features include – deluxe owner’s bath w/quartz surrounds, extended covered patio w/center-meet sliding patio doors, BBQ stub, soft water loop, GE stainless-steel appliance pkg. w/vented hood, Premier maple cabinets w/painted linen finish and door hardware; upgraded stainless-steel kitchen sink and faucet, upgraded quartz kitchen and bath countertops, tile backsplash at kitchen, upgraded stainless-steel bath faucets and accessories, add’l. ceiling fan prewires, upgraded carpet at bedrooms, upgraded 6″x36″ ceramic tile flooring throughout remainder of home; two-tone interior paint, upgraded interior trim pkg., laundry shelf, home theater prewire, + more!
Property Details
Price:
$579,000
MLS #:
2684668
Status:
Active
Beds:
3
Baths:
2
Type:
Single Family
Subtype:
SingleFamilyResidence
Subdivision:
Cadence Village Parcel 4-Q1-1
Listed Date:
May 21, 2025
Finished Sq Ft:
2,011
Total Sq Ft:
2,011
Lot Size:
6,534 sqft / 0.15 acres (approx)
Year Built:
2023
Schools
Elementary School:
Sewell, C.T.,Sewell, C.T.
Middle School:
Brown B. Mahlon
High School:
Basic Academy
Interior
Appliances
Dryer, Energy Star Qualified Appliances, Gas Cooktop, Disposal, Gas Range, Microwave, Refrigerator, Washer
Bathrooms
2 Full Bathrooms
Cooling
Central Air, Electric, Energy Star Qualified Equipment
Flooring
Tile
Heating
Central, Gas, High Efficiency
Laundry Features
Gas Dryer Hookup, Main Level
Exterior
Architectural Style
One Story
Association Amenities
Basketball Court, Dog Park, Jogging Path, Playground, Park, Pool
Community Features
Pool
Exterior Features
Handicap Accessible, Patio, Private Yard, Sprinkler Irrigation, Outdoor Living Area
Parking Features
Attached, Garage, Private, Guest
Roof
Pitched, Tile
Security Features
Fire Sprinkler System
Financial
HOA Fee
$75
HOA Frequency
Monthly
HOA Includes
MaintenanceGrounds,RecreationFacilities
HOA Name
Cadence
Taxes
$5,749
Directions
From Highway 95 or the 215 Beltway, exit east on W. Lake Mead Parkway, which becomes E. Lake Mead Parkway. Pass N. Boulder Highway. Left on E. Warm Springs Road. Right on Cadence Vista Drive. At the roundabout, take the third exit to return to Cadence Vista Drive. Turn right on Ella Ashman Avenue. Community is on the right.
Map
Contact Us
Mortgage Calculator
Similar Listings Nearby

741 Monroe Hill Place
Henderson, NV

