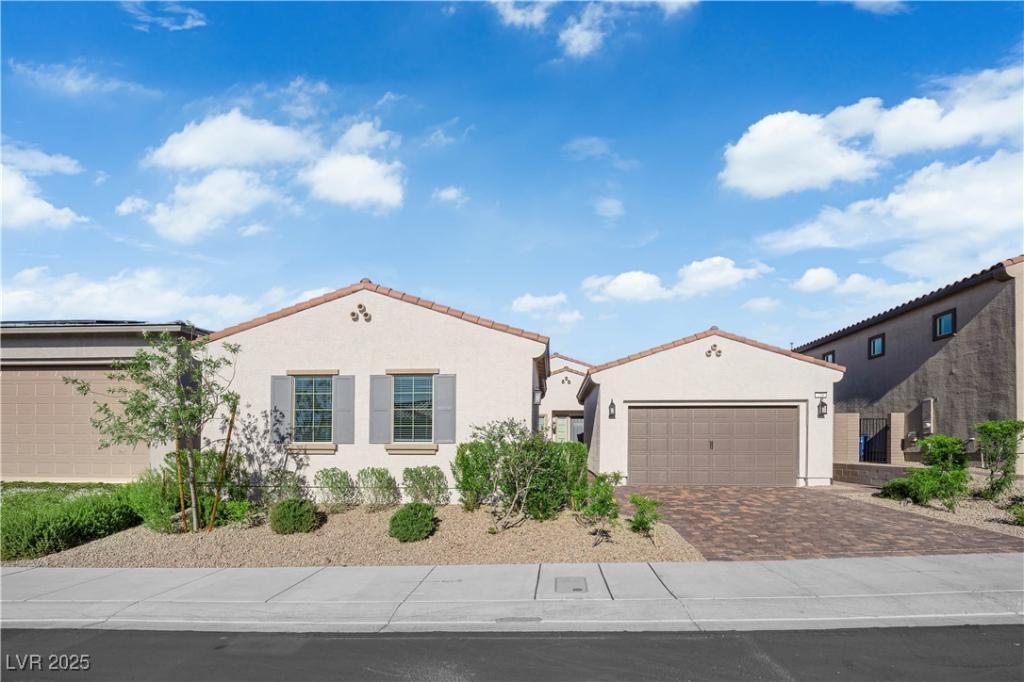Pictures loading. The thoughtfully designed single story layout offers 2,872 square feet of modern comfort. The main home includes 2 bedrooms and 2 full baths, while a fully equipped next gen/casita with its own private entrance, living room, bedroom, full bath, kitchenette, laundry, and separate garage!
The open-concept floor plan connects the kitchen, dining area, and living room, all centered around a quartz island. Sliding glass doors flood the space with natural light and open to a covered patio, ideal for relaxing or entertaining.
The spacious primary suite features dual vanities, a walk-in shower, and a large closet, completing this move-in ready home that blends comfort, style, and community access.
Located just minutes from downtown Water Street and the Smiths Marketplace, this home sits within a guard-gated community offering resort-style amenities including a clubhouse, tennis & pickleball courts, pool, spa, gym, and on-site café.
The open-concept floor plan connects the kitchen, dining area, and living room, all centered around a quartz island. Sliding glass doors flood the space with natural light and open to a covered patio, ideal for relaxing or entertaining.
The spacious primary suite features dual vanities, a walk-in shower, and a large closet, completing this move-in ready home that blends comfort, style, and community access.
Located just minutes from downtown Water Street and the Smiths Marketplace, this home sits within a guard-gated community offering resort-style amenities including a clubhouse, tennis & pickleball courts, pool, spa, gym, and on-site café.
Property Details
Price:
$659,900
MLS #:
2717499
Status:
Active
Beds:
3
Baths:
3
Type:
Single Family
Subtype:
SingleFamilyResidence
Subdivision:
Cadence Village Parcel 2-D3
Listed Date:
Sep 9, 2025
Finished Sq Ft:
2,872
Total Sq Ft:
2,872
Lot Size:
6,534 sqft / 0.15 acres (approx)
Year Built:
2023
Schools
Elementary School:
Sewell, C.T.,Sewell, C.T.
Middle School:
Brown B. Mahlon
High School:
Basic Academy
Interior
Appliances
Dryer, Dishwasher, Disposal, Gas Range, Microwave, Refrigerator, Washer
Bathrooms
1 Full Bathroom, 2 Three Quarter Bathrooms
Cooling
Central Air, Electric
Flooring
Carpet, Tile
Heating
Central, Gas
Laundry Features
Gas Dryer Hookup, Main Level, Laundry Room
Exterior
Architectural Style
One Story
Association Amenities
Clubhouse, Fitness Center, Gated, Pickleball, Pool, Guard, Spa Hot Tub, Security
Community
55+
Community Features
Pool
Exterior Features
Patio, Private Yard, Sprinkler Irrigation
Parking Features
Attached, Garage, Private
Roof
Tile
Security Features
Gated Community
Financial
HOA Fee
$165
HOA Fee 2
$175
HOA Frequency
Quarterly
HOA Includes
RecreationFacilities,Security
HOA Name
Cadence
Taxes
$5,815
Directions
From Lake Mead Parkway, head east and enter the Cadence master-planned community. Continue on Sunset Rd, then turn right onto Cadence Vista Dr. Follow signs to the gated **Heritage at Cadence** 55+ community. After entering the gate, turn left onto Water St, then right onto Webber Park St.
Map
Contact Us
Mortgage Calculator
Similar Listings Nearby

720 Webber Park Street
Henderson, NV

