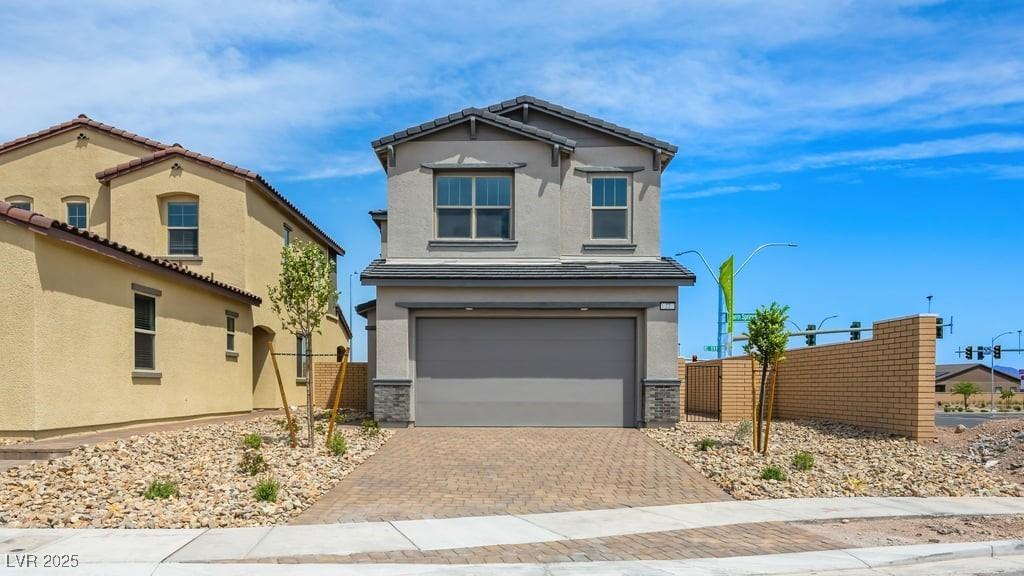New Construction – Ready Now! The Aspen floor plan at Opus at Cadence makes the most of every square foot with smart design and stylish touches. Step in from the two-car garage and find a convenient powder room just off the foyer. The open-concept layout invites you into a spacious great room, casual dining area, and kitchen with a large island—set on tile flooring that looks like hardwood for warmth and durability. Head upstairs to discover a cozy loft, two secondary bedrooms, one with a walk-in closet, a full bath with dual sinks, and a laundry room for everyday ease. The upstairs primary suite offers a peaceful escape with a walk-in closet and spa-inspired bath. An upgraded stair railing adds an elevated finish to this inviting home. Design highlights include: 30″ gas range, tile walls in primary shower, additional sink at primary bath, and upgraded stair railing.
Property Details
Price:
$449,900
MLS #:
2679313
Status:
Pending
Beds:
3
Baths:
3
Type:
Single Family
Subtype:
SingleFamilyResidence
Subdivision:
Cadence Neighborhood 9 Village L 1-1-4
Listed Date:
May 1, 2025
Finished Sq Ft:
1,856
Total Sq Ft:
1,856
Lot Size:
4,032 sqft / 0.08 acres (approx)
Year Built:
2025
Schools
Elementary School:
Josh, Stevens,Josh, Stevens
Middle School:
Brown B. Mahlon
High School:
Basic Academy
Interior
Appliances
Disposal, Gas Range, Microwave
Bathrooms
2 Full Bathrooms, 1 Half Bathroom
Cooling
Central Air, Electric, High Efficiency
Flooring
Carpet, Ceramic Tile
Heating
Central, Electric
Laundry Features
Electric Dryer Hookup, Gas Dryer Hookup, Upper Level
Exterior
Architectural Style
Two Story
Association Amenities
Basketball Court, Dog Park, Guest Suites, Barbecue, Pickleball, Park, Pool
Community Features
Pool
Construction Materials
Drywall
Exterior Features
Private Yard, Sprinkler Irrigation
Parking Features
Attached, Finished Garage, Garage, Private
Roof
Tile
Financial
HOA Fee
$75
HOA Frequency
Monthly
HOA Includes
MaintenanceGrounds
HOA Name
Cadence HOA
Taxes
$5,198
Directions
I-215 E. Follow to NV-564 E/W Lake Mead Pkwy, go N on Water Street, turn N on Taylor Street to parking lot.
Map
Contact Us
Mortgage Calculator
Similar Listings Nearby

77 Tardando Avenue
Henderson, NV
LIGHTBOX-IMAGES
NOTIFY-MSG

