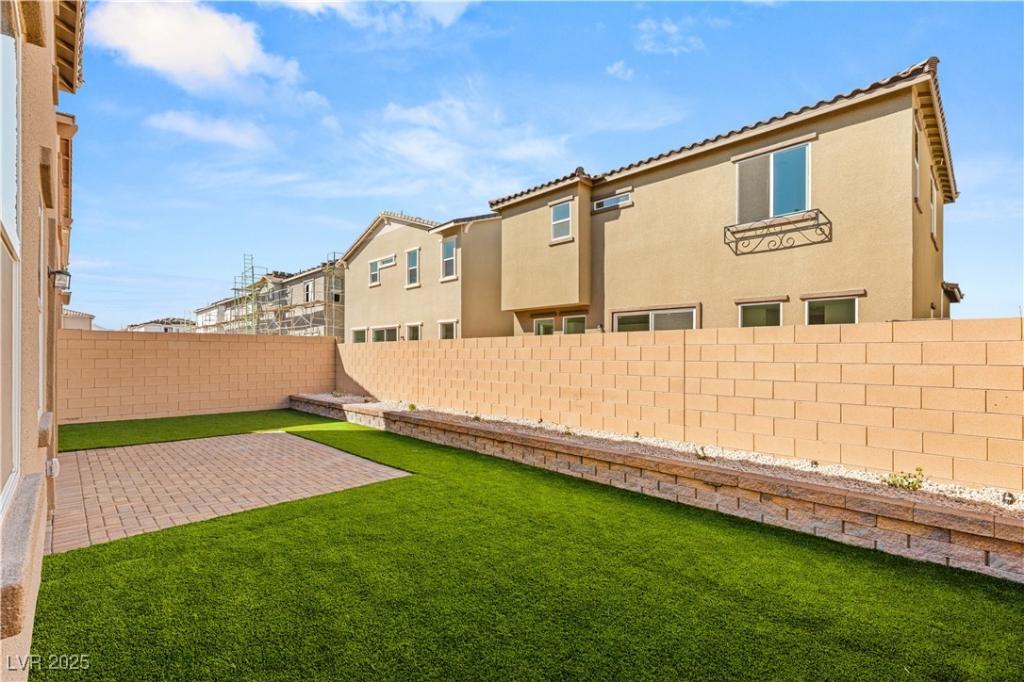FULLY LANDSCAPED BACKYARD. REVERSE OSMOSIS. A rare opportunity to own a like-new home without the construction wait or extra add-on costs! This immaculate 2025 resale blends modern design with everyday functionality—bright, open-concept living, 9’ ceilings, and a chef’s kitchen featuring 42” white cabinets, Helix quartz countertops, and stainless steel appliances. Enjoy a versatile flex space ideal for an office or guest room. Upstairs offers a private primary suite with dual sinks, walk-in closet, and makeup vanity. Located in a quiet cul-de-sac near top-rated schools, new hospitals, and shopping—just minutes from Smith’s, Costco, Starbucks, Dutch Bros, and Cowabunga Bay Water Park. Move-in ready and beautifully maintained!
Property Details
Price:
$520,000
MLS #:
2719469
Status:
Active
Beds:
4
Baths:
3
Type:
Single Family
Subtype:
SingleFamilyResidence
Subdivision:
Cadence Neighborhood 5 Village Parcel C-2
Listed Date:
Sep 19, 2025
Finished Sq Ft:
2,317
Total Sq Ft:
2,317
Lot Size:
3,485 sqft / 0.08 acres (approx)
Year Built:
2025
Schools
Elementary School:
Josh, Stevens,Josh, Stevens
Middle School:
Brown B. Mahlon
High School:
Basic Academy
Interior
Appliances
Built In Gas Oven, Dryer, Gas Cooktop, Disposal, Microwave, Refrigerator, Washer
Bathrooms
2 Full Bathrooms, 1 Half Bathroom
Cooling
Central Air, Electric
Flooring
Tile
Heating
Central, Gas
Laundry Features
Gas Dryer Hookup, Main Level, Laundry Room
Exterior
Architectural Style
Two Story
Association Amenities
Dog Park, Jogging Path, Playground, Pool
Community Features
Pool
Construction Materials
Drywall
Exterior Features
Private Yard
Parking Features
Attached, Finished Garage, Garage, Garage Door Opener, Inside Entrance, Private, Guest
Roof
Pitched, Tile
Financial
HOA Fee
$225
HOA Frequency
Quarterly
HOA Includes
AssociationManagement
HOA Name
Cadence
Taxes
$1,081
Directions
From the 215 Beltway, exit on Lake Mead Parkway, – East on Lake Mead Pkwy, North on N. Water Street, West on Galleria for approximately 1 mile, turn North on Weston Ridge St. to Modena II Community on the left (Faraday Ave). From Highway 95 take the E. Galleria Dr exit, East to Weston Ridge St, North to Modena II community on the left (Faraday Ave).
Map
Contact Us
Mortgage Calculator
Similar Listings Nearby

881 Dunkirk River Court
Henderson, NV

