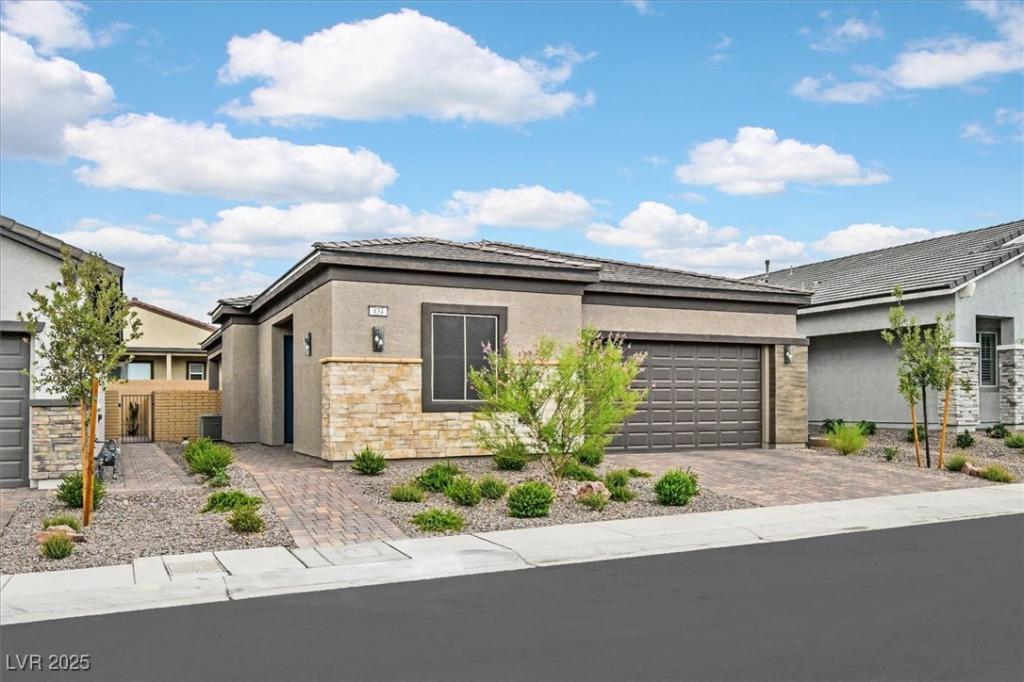You Must see this Stunning and Better Than New, Highly Upgraded Beauty that is Truly Move-In Ready. Located in the Highly Ranked Cadence Community in HENDERSON! Featuring an Open Main Living Area with 10-foot ceilings and upgraded flooring throughout. The chef-inspired kitchen featuring an oversized island, upgraded Quartz countertops, 42″ upper cabinets, SS appliances, and an oversized pantry. All appliances are included—refrigerator, washer, dryer, water softener and filtration system! A 4th bedroom with an adjacent full bath at the front of the home offers perfect guest or office space. The primary suite at the rear features a luxury tile shower, dual vanities, and a large walk-in closet. Other upgrades include: upper cabinets in the laundry room, solar screens, Car charging outlet in the garage. Covered back patio, extended pavers, and lush turf—all ideal for entertaining or relaxing in style. This home and neighborhood truly has it all!
Property Details
Price:
$554,990
MLS #:
2722433
Status:
Active
Beds:
4
Baths:
3
Type:
Single Family
Subtype:
SingleFamilyResidence
Subdivision:
Cadence Neighborhood 5 Village Parcel 5-4 Phase 2
Listed Date:
Sep 26, 2025
Finished Sq Ft:
1,831
Total Sq Ft:
1,831
Lot Size:
4,792 sqft / 0.11 acres (approx)
Year Built:
2024
Schools
Elementary School:
Josh, Stevens,Josh, Stevens
Middle School:
Brown B. Mahlon
High School:
Basic Academy
Interior
Appliances
Built In Electric Oven, Dryer, Energy Star Qualified Appliances, Gas Cooktop, Disposal, Gas Water Heater, Microwave, Refrigerator, Water Softener Owned, Tankless Water Heater, Water Purifier, Washer
Bathrooms
2 Full Bathrooms, 1 Three Quarter Bathroom
Cooling
Central Air, Electric
Flooring
Carpet, Ceramic Tile
Heating
Central, Gas
Laundry Features
Gas Dryer Hookup, Main Level, Laundry Room
Exterior
Architectural Style
One Story
Association Amenities
Basketball Court, Dog Park, Jogging Path, Barbecue, Playground, Pickleball, Pool, Security
Community Features
Pool
Exterior Features
Barbecue, Patio, Private Yard, Sprinkler Irrigation
Parking Features
Attached, Finished Garage, Garage, Garage Door Opener, Inside Entrance, Private, Guest
Roof
Tile
Security Features
Prewired, Security System Owned
Financial
HOA Fee
$225
HOA Frequency
Quarterly
HOA Includes
AssociationManagement
HOA Name
Cadence Comm. Assoc.
Taxes
$1,247
Directions
Starting on I-515S/US -95S. Exit at Galleria (Exit 64B). Go East on Galleria and continue through roundabouts to Weston Ridge St.(2nd exit at 2nd roundabout). Right onto Royal Cascade Ave. Right onto Eaton Falls St. Home is on the Left: 834 Eaton Falls St.
Map
Contact Us
Mortgage Calculator
Similar Listings Nearby

834 Eaton Falls Street
Henderson, NV

