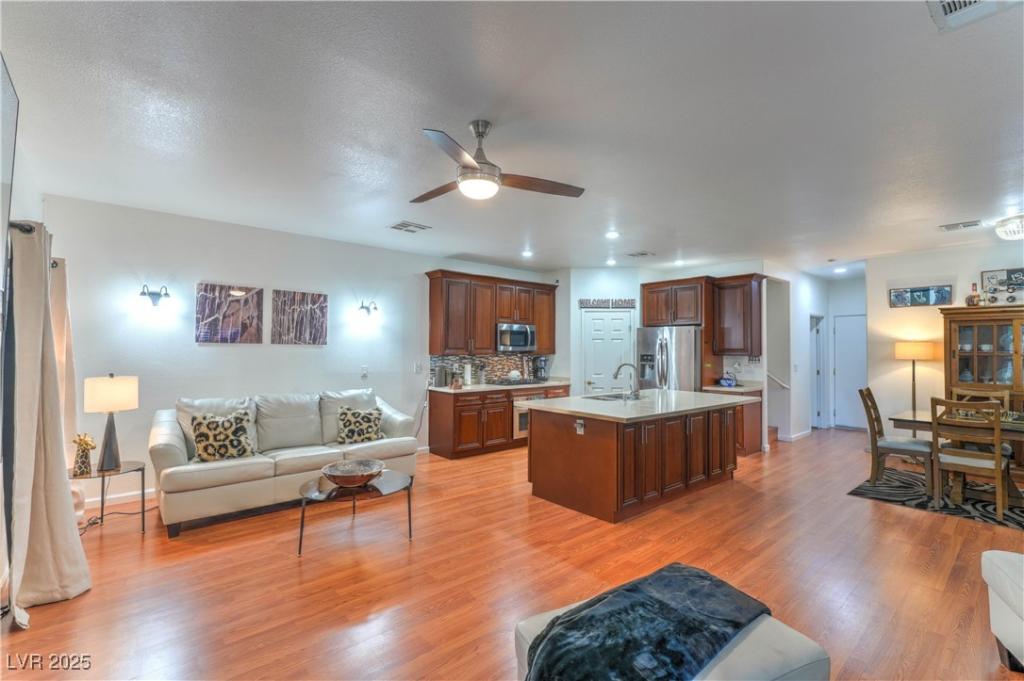This stunning 3-bedroom, 2.5-bath home offers 1,670 sq. ft. of beautifully upgraded living space. From the custom front door to the thoughtfully designed backyard, every detail of this home has been enhanced for comfort, style, and functionality.
The open-concept main level showcases a spacious living room with a cozy gas fireplace, and tons natural light. The gourmet kitchen is a true centerpiece, featuring a massive custom island with storage, upgraded cabinetry, and high-end stainless steel appliances. A powder room, custom-built laundry room with additional storage, and direct access to the backyard complete the downstairs layout.
Step outside to the best backyard in the neighborhood! Enjoy a covered patio, full outdoor kitchen with sink, refrigerator, and built-in grill, plus irrigation for flowers, plants, or a small garden.
Upstairs, you’ll find three bedrooms, each with ceiling fans. The primary suite offers a private balcony, along with a custom walk-in closet.
The open-concept main level showcases a spacious living room with a cozy gas fireplace, and tons natural light. The gourmet kitchen is a true centerpiece, featuring a massive custom island with storage, upgraded cabinetry, and high-end stainless steel appliances. A powder room, custom-built laundry room with additional storage, and direct access to the backyard complete the downstairs layout.
Step outside to the best backyard in the neighborhood! Enjoy a covered patio, full outdoor kitchen with sink, refrigerator, and built-in grill, plus irrigation for flowers, plants, or a small garden.
Upstairs, you’ll find three bedrooms, each with ceiling fans. The primary suite offers a private balcony, along with a custom walk-in closet.
Property Details
Price:
$366,000
MLS #:
2722635
Status:
Active
Beds:
3
Baths:
3
Type:
Townhouse
Subdivision:
Boulder Court
Listed Date:
Oct 25, 2025
Finished Sq Ft:
1,670
Total Sq Ft:
1,670
Lot Size:
871 sqft / 0.02 acres (approx)
Year Built:
2004
Schools
Elementary School:
Thorpe, Jim,Thorpe, Jim
Middle School:
White Thurman
High School:
Basic Academy
Interior
Appliances
Built In Gas Oven, Dishwasher, Energy Star Qualified Appliances, Disposal, Gas Range, Microwave, Refrigerator
Bathrooms
2 Full Bathrooms, 1 Half Bathroom
Cooling
Central Air, Electric
Fireplaces Total
1
Flooring
Luxury Vinyl Plank
Heating
Central, Gas
Laundry Features
Gas Dryer Hookup, Main Level, Laundry Room
Exterior
Architectural Style
Two Story
Association Amenities
Gated, Jogging Path, Park, Pool
Community Features
Pool
Construction Materials
Block, Stucco, Drywall
Exterior Features
Built In Barbecue, Balcony, Barbecue, Patio, Private Yard, Sprinkler Irrigation
Parking Features
Attached, Garage, Garage Door Opener, Inside Entrance, Private, Shelves, Storage, Guest
Roof
Tile
Security Features
Prewired, Gated Community
Financial
HOA Fee
$130
HOA Frequency
Monthly
HOA Includes
MaintenanceGrounds
HOA Name
Buolder Court
Taxes
$1,300
Directions
From I-95 and Galleria, East on Galleria, Left on Gibson, Left on Boulder Highway, Left on Boulder Ranch, Left on Bighorn Sky, Left on Bucking Horse, Right on Fiddler Ridge Trail. Unit 103.
Map
Contact Us
Mortgage Calculator
Similar Listings Nearby

6031 Fiddler Ridge Trail 103
Henderson, NV

