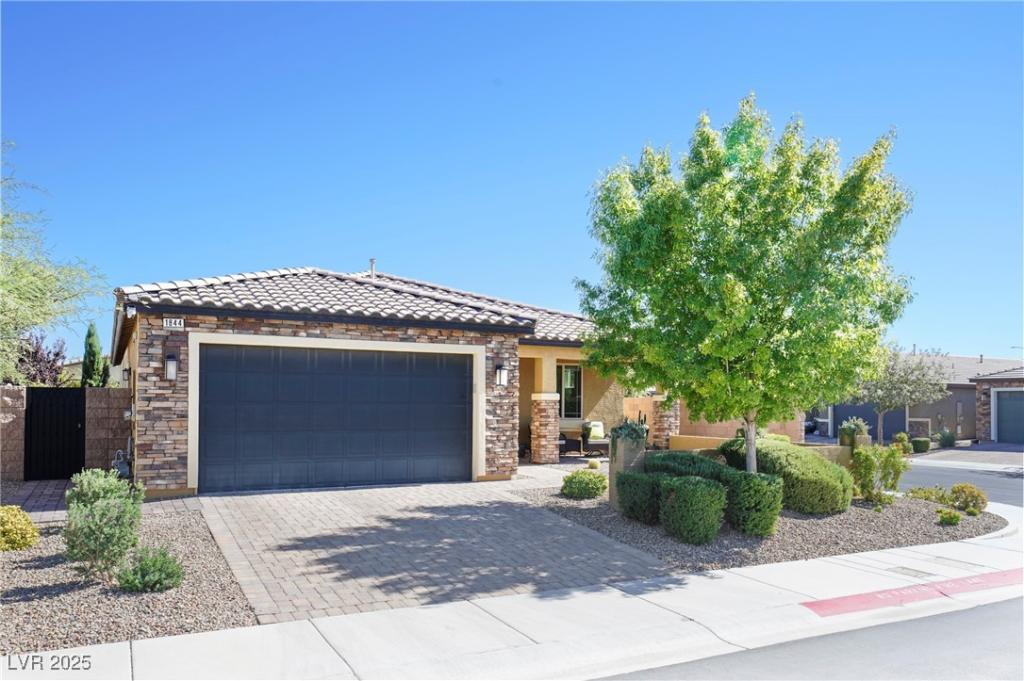*Corner Homesite *Low Maintenance *Gated Grounds *Community Amenities *Vibrant Yard *Age 55+. Pristine 2 BD + Den provides a functional, adaptive layout that seamlessly flows through open-concept living, dining and entertainment spaces. Custom upgrades enhance appeal; pride of ownership maintains exceptional condition. An optimal 1,766ft² is graced with soft, natural daylight. Neutral tones; an inviting, cohesive atmosphere. A polished kitchen anchors with granite counters, backsplash, counter seating, shaker-style cabinetry, walk in pantry. Custom built-in bar/buffet adds distinguished detail, and maintains continuity. Primary en-suite with a custom, granite shower, MOEN® system, 12” rain head. Vibrant landscaping promotes tranquility. Sago palms/canna plants/lime tree/roses/gas stub. Security Doors, Epoxy Garage, Level II EV Charger, Wheelchair Accessible, Culligan® Soft Water/Reverse Osmosis. Clubhouse access: Game Room, Fitness, Kitchen, Dining, Resort-style Pool. Park/Dog park.
Property Details
Price:
$560,000
MLS #:
2727935
Status:
Active
Beds:
2
Baths:
2
Type:
Single Family
Subtype:
SingleFamilyResidence
Subdivision:
Blm 30 Gilespie & Volunteer
Listed Date:
Oct 15, 2025
Finished Sq Ft:
1,766
Total Sq Ft:
1,766
Lot Size:
5,227 sqft / 0.12 acres (approx)
Year Built:
2018
Schools
Elementary School:
Ellis, Robert and Sandy,Ellis, Robert and Sandy
Middle School:
Webb, Del E.
High School:
Liberty
Interior
Appliances
Built In Gas Oven, Dryer, Disposal, Microwave, Refrigerator, Water Softener Owned, Water Purifier, Wine Refrigerator, Washer
Bathrooms
1 Full Bathroom, 1 Three Quarter Bathroom
Cooling
Central Air, Electric
Flooring
Carpet, Tile
Heating
Central, Gas
Laundry Features
Gas Dryer Hookup, Laundry Room
Exterior
Architectural Style
One Story
Association Amenities
Clubhouse, Dog Park, Fitness Center, Gated, Park, Pool, Spa Hot Tub
Community
55+
Community Features
Pool
Exterior Features
Barbecue, Burglar Bar, Private Yard, Storm Security Shutters, Sprinkler Irrigation
Parking Features
Attached, Epoxy Flooring, Electric Vehicle Charging Stations, Garage, Inside Entrance, Private
Roof
Tile
Security Features
Security System Owned, Gated Community
Financial
HOA Fee
$200
HOA Frequency
Monthly
HOA Includes
AssociationManagement,MaintenanceGrounds,RecreationFacilities
HOA Name
Prestige MGT
Taxes
$3,561
Directions
I-15 S / W Saint Rose PKWY: E. on Saint Rose PKWY/ S. on S Las Vegas BLVD/ E. on Volunteer BLVD/ S. on S. Gilespie St / E. to Cordera Ranch Community. Proceed on Penton Ave to Wolfcreek Falls Ct.
Map
Contact Us
Mortgage Calculator
Similar Listings Nearby

1844 Wolfcreek Falls Court
Henderson, NV

