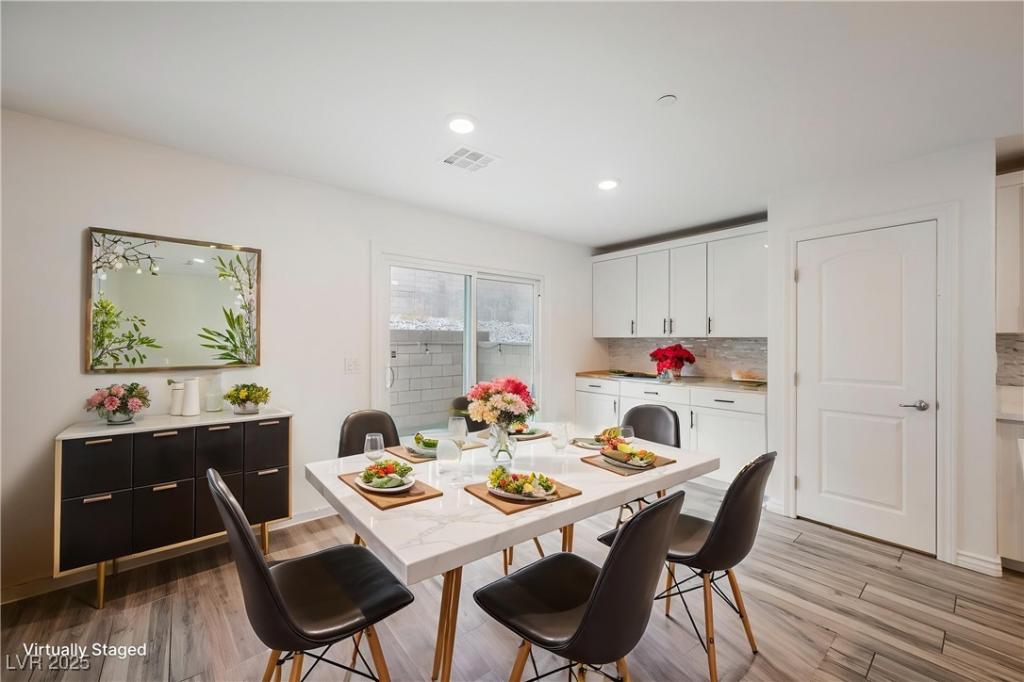Immaculate one-owner home featuring the largest floor plan in the neighborhood! The expansive open-concept design is ideal for entertaining. The kitchen showcases sleek quartz countertops, upgraded cabinetry, and an extended counter—perfect for serving or extra prep space. Upstairs you’ll find a generous loft, great for a home theater or game room. The primary suite includes a spacious walk-in closet + additional closet and private bath. Step outside to a beautifully landscaped backyard with low-maintenance turf and stylish pavers. Located in a gated community offering a park, walking paths, and a pool—all just moments from top dining, shopping, and major freeways.
Property Details
Price:
$455,000
MLS #:
2676158
Status:
Active
Beds:
3
Baths:
3
Type:
Townhouse
Subdivision:
Black Mountain Vistas Parcel 1
Listed Date:
Apr 22, 2025
Finished Sq Ft:
1,709
Total Sq Ft:
1,709
Lot Size:
2,614 sqft / 0.06 acres (approx)
Year Built:
2021
Schools
Elementary School:
Newton, Ulis,Newton, Ulis
Middle School:
Mannion Jack & Terry
High School:
Foothill
Interior
Appliances
Dryer, Dishwasher, Disposal, Gas Range, Microwave, Refrigerator, Washer
Bathrooms
1 Full Bathroom, 1 Three Quarter Bathroom, 1 Half Bathroom
Cooling
Central Air, Electric
Flooring
Carpet, Tile
Heating
Central, Gas
Laundry Features
Gas Dryer Hookup, Laundry Room, Upper Level
Exterior
Architectural Style
Two Story
Association Amenities
Dog Park, Gated, Playground, Park, Pool
Community Features
Pool
Construction Materials
Frame, Stucco
Exterior Features
Private Yard, Sprinkler Irrigation
Parking Features
Attached, Finished Garage, Garage, Garage Door Opener, Inside Entrance, Open, Private
Roof
Tile
Security Features
Gated Community
Financial
HOA Fee
$150
HOA Frequency
Monthly
HOA Includes
CommonAreas,RecreationFacilities,ReserveFund,Taxes
HOA Name
Quail Ridge
Taxes
$4,023
Directions
From Horizon Dr & Horizon Ridge, W on Horizon Ridge. S on Quail Finch. W on Yellow Finch. Property on L.
Map
Contact Us
Mortgage Calculator
Similar Listings Nearby

376 Yellow Finch Lane
Henderson, NV

