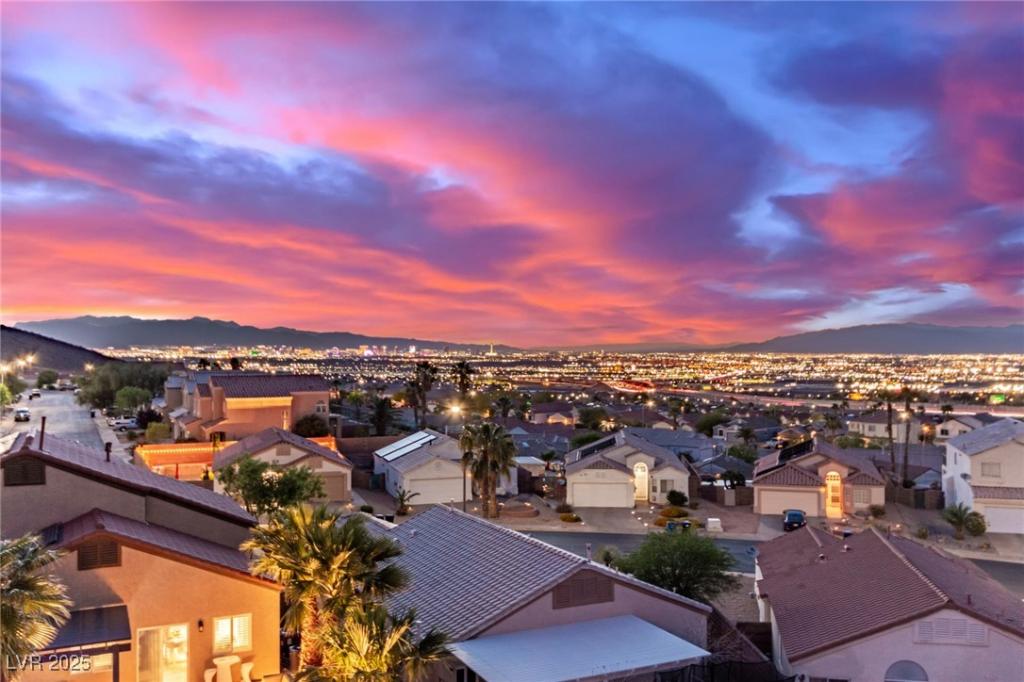Stunning townhome nestled in the gated community of Quail Ridge—situated on one of the largest lots in the community with unobstructed strip views. From the moment you enter, you’ll be impressed by the sleek tile flooring throughout the first floor, guiding you through an open-concept layout that unites the family room, dining space, and kitchen featuring granite countertops, custom backsplash, stainless steel appliances, and a center island perfect for entertaining. Upstairs, durable LVP flooring enhances the stairs, loft, primary suite, and a guest bedroom, while the loft smartly separates the bedrooms for enhanced privacy. The primary suite is a true retreat with a walk-in closet, additional sliding closet, and a spa-like bathroom with dual sinks and a walk-in shower. Step outside to a backyard oasis unlike any other—complete with a covered patio, built-in firepit and artificial turf framed by decorative pavers—all while taking in panoramic Strip and mountain views
Property Details
Price:
$509,995
MLS #:
2692053
Status:
Active
Beds:
3
Baths:
3
Type:
Townhouse
Subdivision:
Black Mountain Vistas Parcel 1
Listed Date:
Jun 12, 2025
Finished Sq Ft:
1,709
Total Sq Ft:
1,709
Lot Size:
3,049 sqft / 0.07 acres (approx)
Year Built:
2021
Schools
Elementary School:
Newton, Ulis,Newton, Ulis
Middle School:
Mannion Jack & Terry
High School:
Foothill
Interior
Appliances
Dryer, Disposal, Gas Range, Microwave, Refrigerator, Tankless Water Heater, Washer
Bathrooms
2 Full Bathrooms, 1 Half Bathroom
Cooling
Central Air, Electric
Flooring
Carpet, Luxury Vinyl Plank, Tile
Heating
Central, Gas
Laundry Features
Gas Dryer Hookup, Laundry Closet, Upper Level
Exterior
Architectural Style
Two Story
Association Amenities
Gated, Pool
Community Features
Pool
Exterior Features
Private Yard, Sprinkler Irrigation
Parking Features
Attached, Garage, Garage Door Opener, Private
Roof
Tile
Financial
HOA Fee
$150
HOA Frequency
Monthly
HOA Includes
AssociationManagement
HOA Name
Quail Ridge
Taxes
$3,791
Directions
From Horizon and 95 exit head west on horizon, Turn R on Horizon Ridge, L into Quail Ridge community and follow around home is on your left.
Map
Contact Us
Mortgage Calculator
Similar Listings Nearby

360 Rosefinch Street
Henderson, NV
LIGHTBOX-IMAGES
NOTIFY-MSG

