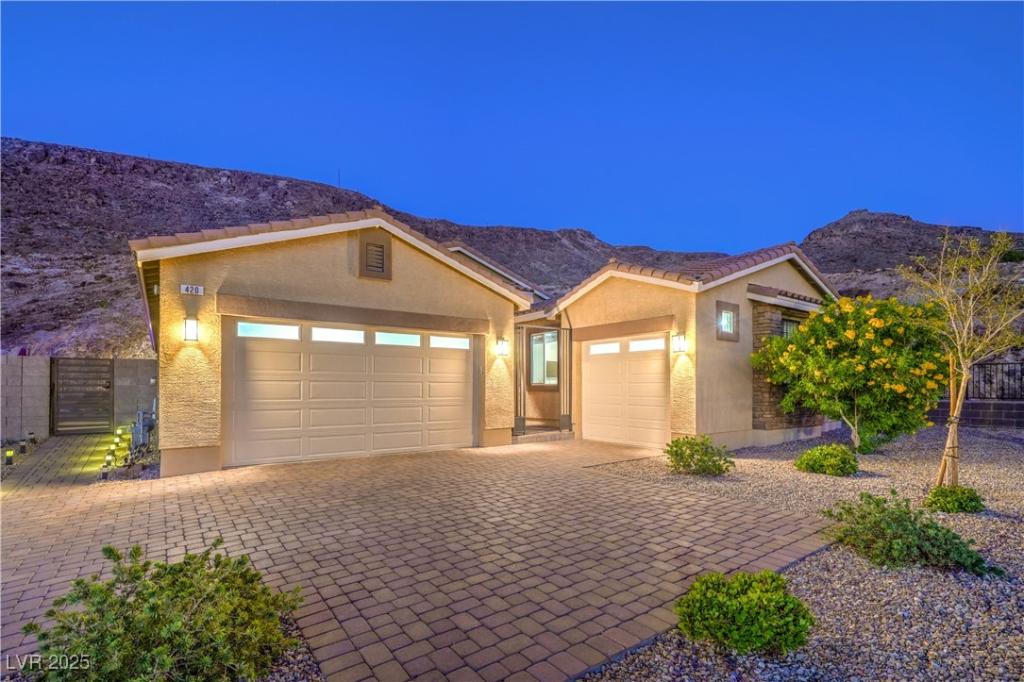Tucked away at the end of a quiet cul-de-sac, this single-story gem offers the ideal mix of comfort and convenience. With 2,530 square feet of well-designed space, this three-bedroom, two-and-a-half-bath home is all about easy living. Inside, the open layout features a gourmet kitchen complete with stainless steel appliances, a double oven, granite countertops, and 42-inch cabinets—because sometimes, snacks need a top-shelf experience. The oversized 38-foot side yard offers privacy and potential, while the heated pool and firepit in the backyard bring the fun in any season. Whether you’re hosting a gathering or enjoying a solo evening under the stars, this outdoor space is ready for it all.Step into the primary bedroom and find relaxation with an en-suite bath featuring modern finishes. The three-car garage, and soft water loop complete the list of thoughtful upgrades. This gated community delivers mountain and city views. .
Property Details
Price:
$887,000
MLS #:
2721351
Status:
Pending
Beds:
3
Baths:
3
Type:
Single Family
Subtype:
SingleFamilyResidence
Subdivision:
Aurora & Buckhorn Phase 2 Amd
Listed Date:
Sep 26, 2025
Finished Sq Ft:
2,527
Total Sq Ft:
2,527
Lot Size:
10,454 sqft / 0.24 acres (approx)
Year Built:
2021
Schools
Elementary School:
Newton, Ulis,Newton, Ulis
Middle School:
Mannion Jack & Terry
High School:
Foothill
Interior
Appliances
Built In Gas Oven, Double Oven, Dryer, Dishwasher, Gas Cooktop, Disposal, Microwave, Refrigerator, Washer
Bathrooms
2 Full Bathrooms, 1 Half Bathroom
Cooling
Central Air, Electric, High Efficiency
Flooring
Carpet, Tile
Heating
Gas, High Efficiency, Zoned
Laundry Features
Gas Dryer Hookup, Main Level, Laundry Room
Exterior
Architectural Style
One Story
Association Amenities
Gated
Exterior Features
Barbecue, Patio, Private Yard, Sprinkler Irrigation
Parking Features
Finished Garage, Garage Door Opener, Inside Entrance, Open
Roof
Tile
Security Features
Prewired, Gated Community
Financial
HOA Fee
$105
HOA Frequency
Monthly
HOA Includes
CommonAreas,Taxes
HOA Name
Thoroughbred Mgmt.
Taxes
$6,356
Directions
Horizon Ridge Parkway ~ Gibson – South on Gibson left on Aurora right on Buckhorn Community.
Map
Contact Us
Mortgage Calculator
Similar Listings Nearby

420 Oakey Crest Ridge Street
Henderson, NV

