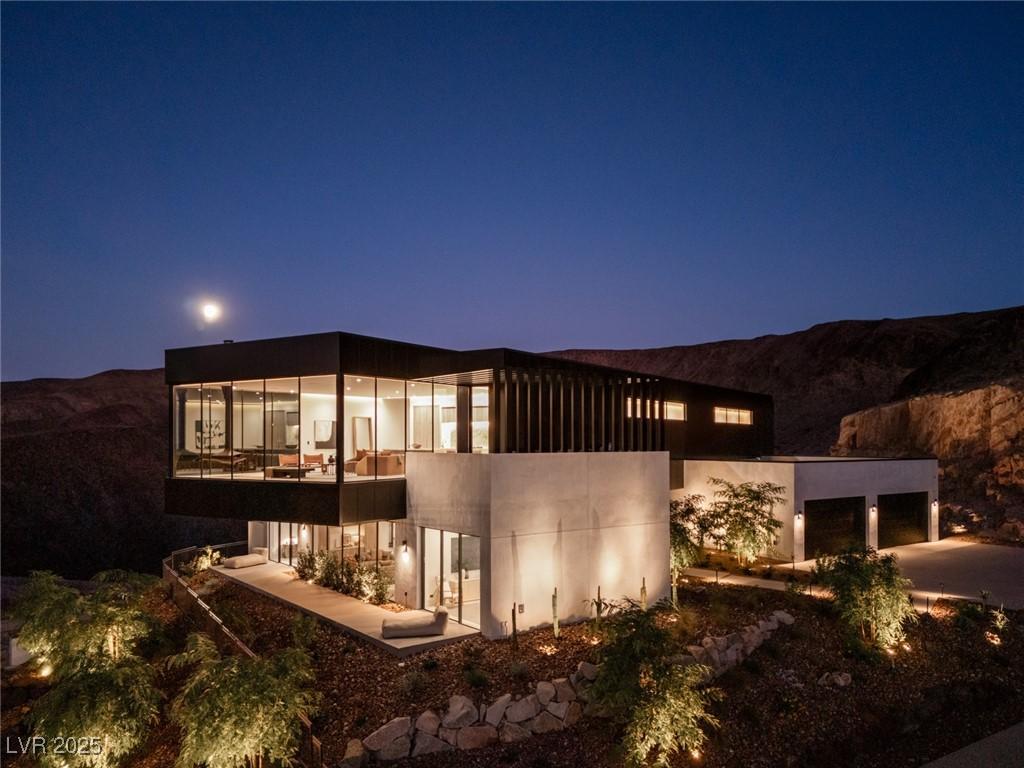An architectural achievement by studio g ARCHITECTURE, this new Desert Design Study home stands on a nearly 1-acre corner homesite within Ascaya—one of the most exclusive residential communities in the Las Vegas Valley. With design that emerges from the canyon and cantilevers toward the horizon, the home commands 270° views of the Strip, mountains, and desert. Bold forms and a signature fire feature define its arrival, while 11’ Styline window walls and indoor-outdoor connections create a seamless flow. The gourmet kitchen features Miele appliances, PITT cooktop, and full prep kitchen; five bedrooms include a spa-level primary suite; the lower level offers an entertainment lounge and casita. Outdoor living spans terraces, dual kitchens, and poolside gathering. Finishes include European oak floors, Taj Mahal quartzite, designer fixtures, elevator, Crestron automation, and an 8+ car garage. Enjoy access to Ascaya’s Clubhouse, dining, fitness center, family park, and trails.
Property Details
Price:
$11,600,000
MLS #:
2726371
Status:
Active
Beds:
5
Baths:
6
Type:
Single Family
Subtype:
SingleFamilyResidence
Subdivision:
Ascaya FKA Crystal Ridge-Amd
Listed Date:
Nov 1, 2025
Finished Sq Ft:
7,607
Total Sq Ft:
7,607
Lot Size:
37,416 sqft / 0.86 acres (approx)
Year Built:
2025
Schools
Elementary School:
Brown, Hannah Marie,Brown, Hannah Marie
Middle School:
Miller Bob
High School:
Foothill
Interior
Appliances
Built In Gas Oven, Double Oven, Dryer, Dishwasher, Disposal, Microwave, Refrigerator, Wine Refrigerator, Washer
Bathrooms
5 Full Bathrooms, 1 Half Bathroom
Cooling
Central Air, Electric, Two Units
Fireplaces Total
2
Flooring
Hardwood, Tile
Heating
Gas, Multiple Heating Units
Laundry Features
Gas Dryer Hookup, Main Level, Laundry Room, Upper Level
Exterior
Architectural Style
Two Story
Association Amenities
Basketball Court, Clubhouse, Dog Park, Fitness Center, Gated, Barbecue, Playground, Pickleball, Park, Pool, Recreation Room, Guard, Security, Tennis Courts
Community Features
Pool
Construction Materials
Drywall
Exterior Features
Built In Barbecue, Balcony, Barbecue, Deck, Patio, Private Yard
Parking Features
Epoxy Flooring, Electric Vehicle Charging Stations, Garage, Private, Tandem, Guest
Roof
Flat, Foam
Security Features
Controlled Access, Gated Community
Financial
HOA Fee
$1,000
HOA Frequency
Monthly
HOA Includes
MaintenanceGrounds,RecreationFacilities,Security
HOA Name
Terra West
Taxes
$9,852
Directions
From I-215 exit onto S. Valle Verde Dr. Turn right on Horizon Ridge Pkwy. Left on Roma Hills Dr. Go to Ascaya Guard Gate and then proceed to Ascaya Sales Center
Map
Contact Us
Mortgage Calculator
Similar Listings Nearby

11 Chisel Crest Court
Henderson, NV

