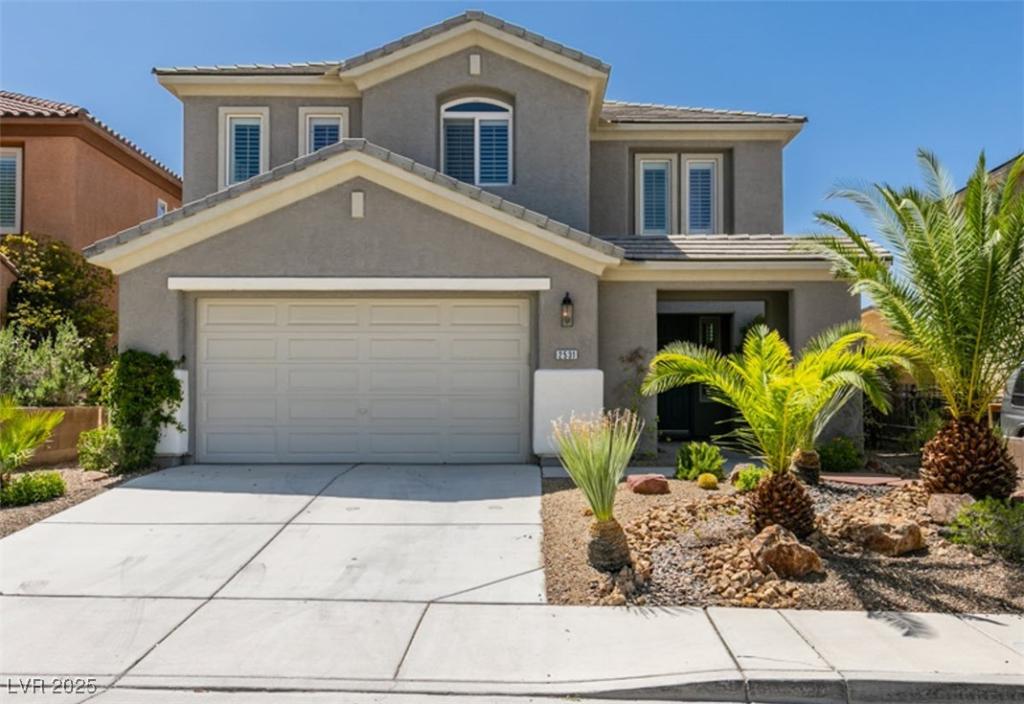Elevated living awaits in this beautifully renovated 5-bedroom, 3.5-bath home in Anthem Highlands—available now. Perched on an elevated lot, this home offers breathtaking city and mountain views, an open-concept layout, and designer finishes throughout.
Step inside to soaring ceilings, fresh two-tone paint, and custom window treatments. The chef’s kitchen is the heart of the home, featuring a spacious center island, granite countertops, white cabinetry, pendant lighting, and brand-new stainless steel appliances.
Upstairs, the expansive primary suite boasts Strip views, a walk-in closet, a jetted soaking tub, and a separate shower.
Step outside to your private resort-style backyard, complete with a covered patio, heated lap pool and spa, LED lighting, and tranquil water features—perfect for relaxing or entertaining with a view.
Step inside to soaring ceilings, fresh two-tone paint, and custom window treatments. The chef’s kitchen is the heart of the home, featuring a spacious center island, granite countertops, white cabinetry, pendant lighting, and brand-new stainless steel appliances.
Upstairs, the expansive primary suite boasts Strip views, a walk-in closet, a jetted soaking tub, and a separate shower.
Step outside to your private resort-style backyard, complete with a covered patio, heated lap pool and spa, LED lighting, and tranquil water features—perfect for relaxing or entertaining with a view.
Property Details
Price:
$699,990
MLS #:
2703478
Status:
Active
Beds:
5
Baths:
4
Type:
Single Family
Subtype:
SingleFamilyResidence
Subdivision:
Anthem Highlands
Listed Date:
Jul 22, 2025
Finished Sq Ft:
3,021
Total Sq Ft:
3,021
Lot Size:
5,663 sqft / 0.13 acres (approx)
Year Built:
2005
Schools
Elementary School:
Wallin, Shirley & Bill,Wallin, Shirley & Bill
Middle School:
Webb, Del E.
High School:
Liberty
Interior
Appliances
Built In Electric Oven, Disposal, Microwave
Bathrooms
3 Full Bathrooms, 1 Half Bathroom
Cooling
Central Air, Electric, Two Units
Flooring
Carpet, Ceramic Tile
Heating
Central, Gas, Multiple Heating Units
Laundry Features
Gas Dryer Hookup, Main Level, Laundry Room
Exterior
Architectural Style
Two Story
Association Amenities
Basketball Court, Dog Park, Jogging Path, Barbecue, Playground
Exterior Features
Private Yard
Parking Features
Attached, Garage, Garage Door Opener, Inside Entrance, Private, Shelves
Roof
Tile
Financial
HOA Fee
$215
HOA Frequency
Quarterly
HOA Includes
MaintenanceGrounds,Security
HOA Name
Anthem Highlands
Taxes
$3,897
Directions
From Bicentennial, S Anthem Highlands, E to Democracy, N Innerwyck, E on Lochleven, N on Lockerbie, E on Dirleton, N on Findlater
Map
Contact Us
Mortgage Calculator
Similar Listings Nearby

2531 Findlater Street
Henderson, NV
LIGHTBOX-IMAGES
NOTIFY-MSG

